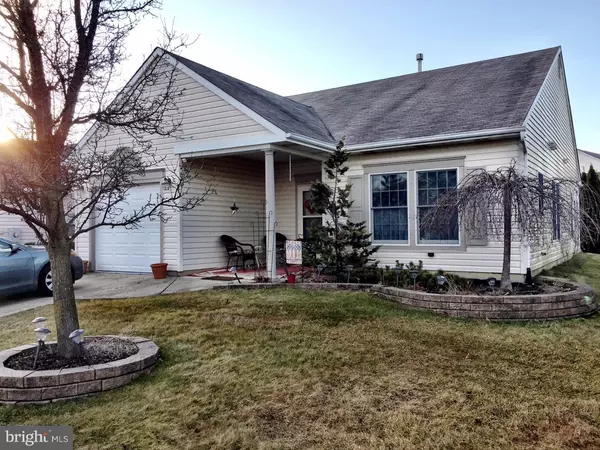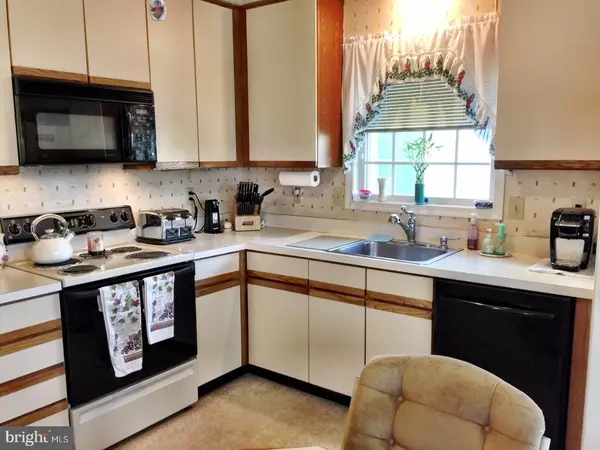For more information regarding the value of a property, please contact us for a free consultation.
Key Details
Sold Price $174,000
Property Type Single Family Home
Sub Type Detached
Listing Status Sold
Purchase Type For Sale
Square Footage 1,278 sqft
Price per Sqft $136
Subdivision Homestead
MLS Listing ID 1000147002
Sold Date 04/26/18
Style Ranch/Rambler
Bedrooms 2
Full Baths 2
HOA Fees $217/mo
HOA Y/N Y
Abv Grd Liv Area 1,278
Originating Board TREND
Year Built 1998
Annual Tax Amount $4,581
Tax Year 2017
Lot Size 4,356 Sqft
Acres 0.1
Lot Dimensions 51X100
Property Description
Bright & Airy is this 2 Bedroom, 2 Full Bath Montclair Model that offers a Four-Season Sunroom & is nestled in the Desirable Homestead Active 55+ Community in Mansfield Township. Front porch offers a place to relax & unwind! The Foyer with this model opens up to the Eat-in-Kitchen that includes 42" cabinets, newer dishwasher, stainless steel sink with upgraded faucet, garbage disposal & chair railing. Open concept Living Room / Dining Room combination flows from one another that contain a ceiling fan as well as a chandelier. More space to find is through the Slider and into the Four-Season Sun Room featuring Heating & A/C with Berber carpeting. Private Backyard Patio can be accessed through the Slider of the Sunroom. Master Bedroom includes His/Her closets with shelving & ceiling fan; Private Master Bath contains tile stall shower & Extra linen closet. 2nd Bedroom can be used for Guests or an Office & is in close proximity to the 2nd Full Bath & Hallway Linen Closet. Laundry Room includes shelving & houses the homes utilities while offering a newer Hot Water Heater. 1-Car Garage features additional storage space or for your automobile with pull down stair access to the attic space. Great Location! Close to Clubhouse & all the Amenities of the Homestead Gated Community, Major Highways, Shopping, Restaurants & Parks! Worth a Look!
Location
State NJ
County Burlington
Area Mansfield Twp (20318)
Zoning R-5
Rooms
Other Rooms Living Room, Dining Room, Primary Bedroom, Kitchen, Bedroom 1, Laundry, Other, Attic
Interior
Interior Features Primary Bath(s), Ceiling Fan(s), Stall Shower, Kitchen - Eat-In
Hot Water Natural Gas
Heating Gas, Forced Air
Cooling Central A/C
Flooring Fully Carpeted, Vinyl, Tile/Brick
Equipment Built-In Range, Dishwasher, Refrigerator, Disposal
Fireplace N
Appliance Built-In Range, Dishwasher, Refrigerator, Disposal
Heat Source Natural Gas
Laundry Main Floor
Exterior
Exterior Feature Patio(s), Porch(es)
Garage Inside Access, Garage Door Opener
Garage Spaces 2.0
Utilities Available Cable TV
Amenities Available Swimming Pool, Club House
Waterfront N
Water Access N
Roof Type Pitched,Shingle
Accessibility None
Porch Patio(s), Porch(es)
Parking Type Driveway, Attached Garage, Other
Attached Garage 1
Total Parking Spaces 2
Garage Y
Building
Lot Description Front Yard, Rear Yard, SideYard(s)
Story 1
Foundation Slab
Sewer Public Sewer
Water Public
Architectural Style Ranch/Rambler
Level or Stories 1
Additional Building Above Grade
Structure Type Cathedral Ceilings
New Construction N
Schools
High Schools Northern Burlington County Regional
School District Northern Burlington Count Schools
Others
HOA Fee Include Pool(s),Common Area Maintenance,Lawn Maintenance,Snow Removal
Senior Community Yes
Tax ID 18-00042 15-00010
Ownership Fee Simple
Security Features Security System
Read Less Info
Want to know what your home might be worth? Contact us for a FREE valuation!

Our team is ready to help you sell your home for the highest possible price ASAP

Bought with Marie Faragalli • CB Schiavone & Associates
GET MORE INFORMATION





