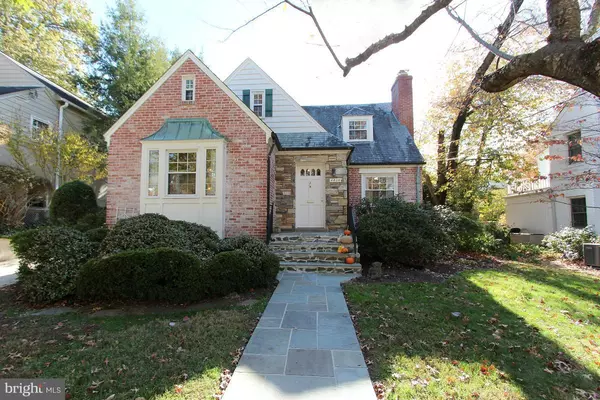For more information regarding the value of a property, please contact us for a free consultation.
Key Details
Sold Price $1,110,000
Property Type Single Family Home
Sub Type Detached
Listing Status Sold
Purchase Type For Sale
Square Footage 2,737 sqft
Price per Sqft $405
Subdivision West Chevy Chase Heights
MLS Listing ID 1002469409
Sold Date 12/15/16
Style Cape Cod
Bedrooms 5
Full Baths 3
HOA Y/N N
Abv Grd Liv Area 1,776
Originating Board MRIS
Year Built 1940
Annual Tax Amount $10,970
Tax Year 2017
Lot Size 7,119 Sqft
Acres 0.16
Property Description
Lovingly maintained for 50+years. Charming 5BR Cape -one of largest in neighborhood. Main level BR w/ ensuite bath, formal LR & DR, bright sunrm opens to lovely flagstone terrace & English garden/fenced yd, detach garage. 3 BR's up w/ lots of storage. Finished LL w/ 5th BR, perfect for In-law suite. Many updates incl 2015 HVAC, windows, kitchen. Somerset Ele/BCC. Close to Metro, trails, shops
Location
State MD
County Montgomery
Zoning R60
Rooms
Other Rooms Living Room, Dining Room, Primary Bedroom, Bedroom 2, Bedroom 3, Bedroom 4, Bedroom 5, Kitchen, Family Room, Foyer, Sun/Florida Room, Laundry, Storage Room, Utility Room
Basement Connecting Stairway, Side Entrance, Fully Finished, Improved
Main Level Bedrooms 1
Interior
Interior Features Dining Area, Kitchen - Galley, Primary Bath(s), Entry Level Bedroom, Chair Railings, Crown Moldings, Window Treatments, Wood Floors, Floor Plan - Traditional
Hot Water Natural Gas
Heating Forced Air
Cooling Central A/C
Fireplaces Number 2
Fireplaces Type Fireplace - Glass Doors, Mantel(s)
Equipment Cooktop, Dishwasher, Disposal, Extra Refrigerator/Freezer, Microwave, Oven - Wall, Dryer, Washer
Fireplace Y
Window Features ENERGY STAR Qualified,Bay/Bow
Appliance Cooktop, Dishwasher, Disposal, Extra Refrigerator/Freezer, Microwave, Oven - Wall, Dryer, Washer
Heat Source Natural Gas
Exterior
Exterior Feature Patio(s), Enclosed
Fence Rear
Amenities Available Basketball Courts, Tot Lots/Playground, Tennis Courts, Picnic Area, Jog/Walk Path
Water Access N
Roof Type Slate
Street Surface Paved
Accessibility Other
Porch Patio(s), Enclosed
Garage N
Private Pool N
Building
Lot Description Landscaping, No Thru Street, Private
Story 3+
Sewer Public Sewer
Water Public
Architectural Style Cape Cod
Level or Stories 3+
Additional Building Above Grade, Below Grade
Structure Type Plaster Walls
New Construction N
Schools
Elementary Schools Somerset
Middle Schools Westland
High Schools Bethesda-Chevy Chase
School District Montgomery County Public Schools
Others
Senior Community No
Tax ID 160700649467
Ownership Fee Simple
Special Listing Condition Standard
Read Less Info
Want to know what your home might be worth? Contact us for a FREE valuation!

Our team is ready to help you sell your home for the highest possible price ASAP

Bought with Wicca J Davidson • Long & Foster Real Estate, Inc.




