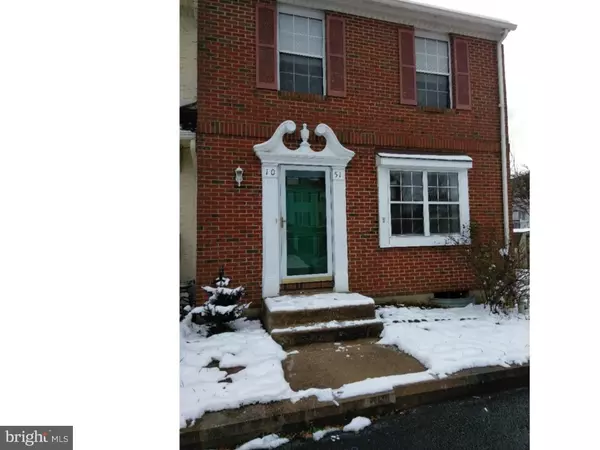For more information regarding the value of a property, please contact us for a free consultation.
Key Details
Sold Price $155,000
Property Type Townhouse
Sub Type End of Row/Townhouse
Listing Status Sold
Purchase Type For Sale
Square Footage 1,350 sqft
Price per Sqft $114
Subdivision Meadows Of Wilton
MLS Listing ID 1000119734
Sold Date 04/27/18
Style Other
Bedrooms 4
Full Baths 2
Half Baths 1
HOA Fees $12/ann
HOA Y/N Y
Abv Grd Liv Area 1,350
Originating Board TREND
Year Built 1989
Annual Tax Amount $1,670
Tax Year 2017
Lot Size 6,970 Sqft
Acres 0.16
Lot Dimensions 40X145
Property Description
Freshly painted 4 bedroom/2.5 bath end unit town home ready for the new homeowner! Lots of outdoor space for entertaining with a large deck and yard. Main foyer leads to eat-in kitchen with new flooring, Living Room/Dining Room combination area with sliding door to rear deck and a half bath. Upstairs are 3 spacious bedrooms and 2 full baths. In the lower level is the 4th bedroom, laundry area and plenty of built-in cabinets and storage area which has also been freshly painted. Meadows of Wilton community is close to major shopping centers, local colleges, hospitals and I-95/Rte 1 & 13 Highways. Showings begin Friday, February 9th. HOMEOWNER GIVING $3,000 CARPET ALLOWANCE AT SETTLEMENT.
Location
State DE
County New Castle
Area New Castle/Red Lion/Del.City (30904)
Zoning NCTH
Rooms
Other Rooms Living Room, Dining Room, Primary Bedroom, Bedroom 2, Bedroom 3, Kitchen, Bedroom 1, Attic
Basement Full
Interior
Interior Features Kitchen - Eat-In
Hot Water Natural Gas
Heating Gas, Forced Air
Cooling Central A/C
Flooring Fully Carpeted, Vinyl
Equipment Dishwasher, Disposal
Fireplace N
Appliance Dishwasher, Disposal
Heat Source Natural Gas
Laundry Lower Floor
Exterior
Exterior Feature Roof
Garage Spaces 2.0
Water Access N
Accessibility None
Porch Roof
Total Parking Spaces 2
Garage N
Building
Story 2
Sewer Public Sewer
Water Public
Architectural Style Other
Level or Stories 2
Additional Building Above Grade
New Construction N
Schools
Middle Schools Gunning Bedford
High Schools William Penn
School District Colonial
Others
Senior Community No
Tax ID 10-034.10-226
Ownership Fee Simple
Acceptable Financing Conventional, VA, FHA 203(b)
Listing Terms Conventional, VA, FHA 203(b)
Financing Conventional,VA,FHA 203(b)
Read Less Info
Want to know what your home might be worth? Contact us for a FREE valuation!

Our team is ready to help you sell your home for the highest possible price ASAP

Bought with Carla G Vicario • Patterson-Schwartz-Newark
GET MORE INFORMATION




