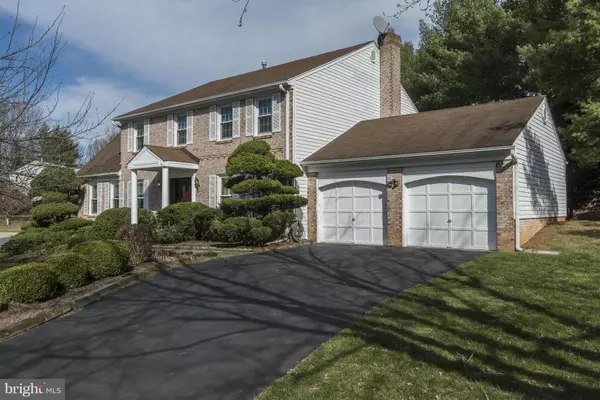For more information regarding the value of a property, please contact us for a free consultation.
Key Details
Sold Price $865,000
Property Type Single Family Home
Sub Type Detached
Listing Status Sold
Purchase Type For Sale
Square Footage 3,056 sqft
Price per Sqft $283
Subdivision Bedfordshire
MLS Listing ID 1002405793
Sold Date 05/02/16
Style Colonial
Bedrooms 4
Full Baths 3
Half Baths 1
HOA Y/N N
Abv Grd Liv Area 3,056
Originating Board MRIS
Year Built 1980
Annual Tax Amount $9,509
Tax Year 2016
Lot Size 0.277 Acres
Acres 0.28
Property Description
FABULOUS BRICK COL SHINES W/GRAND-LOOKING LANDSCAPED YARD & UPDATES GALORE! ELEGANT FLOOR PLAN, LARGE LR/DR, MAIN LVL HOME OFFICE, FULLY RENOV GRANITE KIT W/CENTER ISLAND, SS APPL, NEW CABINETS & HWD FLR. REMODELED & EXPANDED MBA PROVIDES MODERN LUXURY. HUGE FIN BSMT HAS IT ALL. OVER-SIZED DECK! TONS OF UPDATES INCL THERMAL HE WINDOWS, HVAC '10, NEW SIDING W/LIFE-TIME WARRANTY, ANDERSON SLIDERS
Location
State MD
County Montgomery
Zoning R200
Rooms
Other Rooms Dining Room, Primary Bedroom, Bedroom 2, Bedroom 3, Bedroom 4, Kitchen, Game Room, Family Room, Foyer, Study, Laundry, Storage Room
Basement Connecting Stairway, Fully Finished, Daylight, Partial
Interior
Interior Features Kitchen - Gourmet, Breakfast Area, Kitchen - Island, Dining Area, Kitchen - Eat-In, Primary Bath(s), Chair Railings, Upgraded Countertops, Window Treatments, Wood Floors, Wet/Dry Bar, Recessed Lighting, Floor Plan - Traditional
Hot Water Natural Gas
Heating Forced Air
Cooling Ceiling Fan(s), Central A/C
Fireplaces Number 1
Equipment Cooktop, Dishwasher, Disposal, Dryer, Icemaker, Oven - Double, Oven - Self Cleaning, Refrigerator, Oven - Wall, Washer, Water Heater, Humidifier
Fireplace Y
Window Features Bay/Bow,Double Pane,Screens
Appliance Cooktop, Dishwasher, Disposal, Dryer, Icemaker, Oven - Double, Oven - Self Cleaning, Refrigerator, Oven - Wall, Washer, Water Heater, Humidifier
Heat Source Natural Gas
Exterior
Exterior Feature Deck(s)
Parking Features Garage Door Opener
Garage Spaces 2.0
Utilities Available Cable TV Available
Water Access N
Accessibility None
Porch Deck(s)
Attached Garage 2
Total Parking Spaces 2
Garage Y
Private Pool N
Building
Story 3+
Sewer Public Sewer
Water Public
Architectural Style Colonial
Level or Stories 3+
Additional Building Above Grade
New Construction N
Schools
Elementary Schools Wayside
Middle Schools Herbert Hoover
High Schools Winston Churchill
School District Montgomery County Public Schools
Others
Senior Community No
Tax ID 161001801957
Ownership Fee Simple
Special Listing Condition Standard
Read Less Info
Want to know what your home might be worth? Contact us for a FREE valuation!

Our team is ready to help you sell your home for the highest possible price ASAP

Bought with Yili Zhang • Metrostar Realty, LLC




