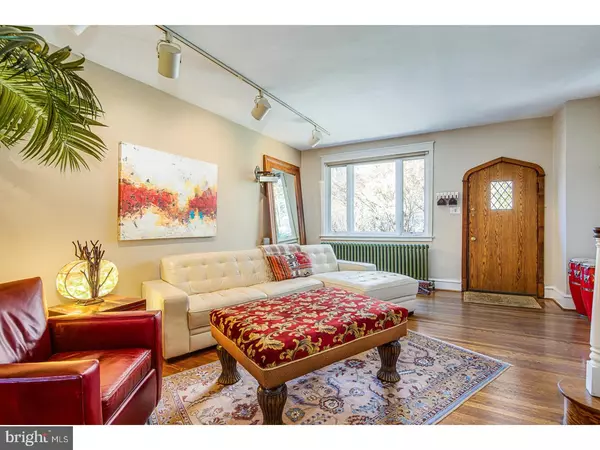For more information regarding the value of a property, please contact us for a free consultation.
Key Details
Sold Price $380,000
Property Type Townhouse
Sub Type Interior Row/Townhouse
Listing Status Sold
Purchase Type For Sale
Square Footage 1,486 sqft
Price per Sqft $255
Subdivision East Falls
MLS Listing ID 1000211128
Sold Date 05/15/18
Style Tudor
Bedrooms 3
Full Baths 2
HOA Y/N N
Abv Grd Liv Area 1,486
Originating Board TREND
Year Built 1935
Annual Tax Amount $3,575
Tax Year 2018
Lot Size 1,717 Sqft
Acres 0.04
Lot Dimensions 16X106
Property Description
Beautiful East Falls Tudor! You will find this gem on tree-lined Midvale Avenue. "Pride in Ownership" will feel like an understatement. The open first floor features a spacious living room and a separate step-up dining room. The kitchen is crisp with white cabinets, granite countertops, mosaic glass backsplash and stainless steel appliances. The 2nd floor features 2 spacious bedrooms and a 3rd bedroom that has been converted to a cheery, open office with custom built-in bookshelves. The 4-piece bathroom has been recently renovated with a walk-in shower with bench, soaking tub and a new vanity. The finished basement adds even more living space and is ideal for a media room or additional bedroom. This level also has a new full bathroom with a glass enclosed shower, new vanity, pocket door and thermal floor heat. The rear courtyard has a European flair and the new deck over the garage is perfect for outdoor entertaining. There is even more: 1-car GARAGE, refinished oak hardwood floors with walnut inlay, recessed lighting, original molding, central air, plenty of storage, etc. Great location! This home is blocks Kelly Dr, 76, the train station and Phila U and is minutes to Center City, Fairmount Park, Chestnut Hill and Main Street in Manayunk!! Too many upgrades to list. There is a detailed binder with the renovations and upgrades available at the home.
Location
State PA
County Philadelphia
Area 19129 (19129)
Zoning RSA5
Rooms
Other Rooms Living Room, Dining Room, Primary Bedroom, Bedroom 2, Kitchen, Family Room, Bedroom 1
Basement Full
Interior
Interior Features Ceiling Fan(s), Stall Shower
Hot Water Natural Gas
Heating Gas, Hot Water
Cooling Central A/C
Flooring Wood
Fireplace N
Window Features Energy Efficient
Heat Source Natural Gas
Laundry Basement
Exterior
Exterior Feature Deck(s), Patio(s), Porch(es)
Garage Spaces 2.0
Water Access N
Accessibility None
Porch Deck(s), Patio(s), Porch(es)
Total Parking Spaces 2
Garage Y
Building
Story 2
Sewer Public Sewer
Water Public
Architectural Style Tudor
Level or Stories 2
Additional Building Above Grade
New Construction N
Schools
School District The School District Of Philadelphia
Others
Senior Community No
Tax ID 383032000
Ownership Fee Simple
Security Features Security System
Read Less Info
Want to know what your home might be worth? Contact us for a FREE valuation!

Our team is ready to help you sell your home for the highest possible price ASAP

Bought with Tom Kim • Tom Kim Realty




