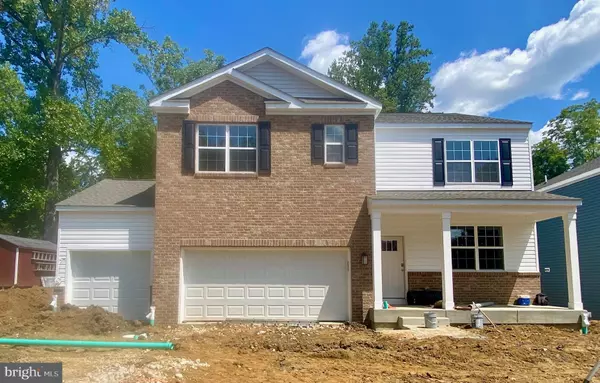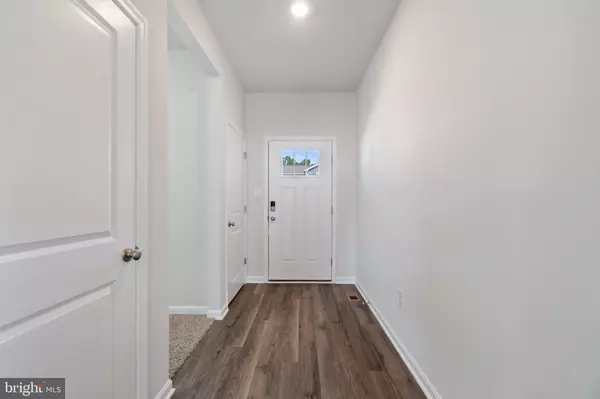
UPDATED:
12/18/2024 07:31 PM
Key Details
Property Type Single Family Home
Sub Type Detached
Listing Status Active
Purchase Type For Sale
Square Footage 3,127 sqft
Price per Sqft $255
Subdivision Birch Manor
MLS Listing ID MDAA2087944
Style Colonial
Bedrooms 6
Full Baths 5
HOA Fees $450/ann
HOA Y/N Y
Abv Grd Liv Area 2,511
Originating Board BRIGHT
Year Built 2024
Tax Year 2023
Lot Size 10,000 Sqft
Acres 0.23
Property Description
Location
State MD
County Anne Arundel
Zoning RESIDENTIAL
Rooms
Other Rooms Dining Room, Primary Bedroom, Bedroom 2, Bedroom 3, Bedroom 4, Bedroom 5, Kitchen, Foyer, Great Room, Laundry, Loft, Recreation Room, Bedroom 6, Bathroom 1, Bathroom 2, Bathroom 3, Primary Bathroom, Full Bath
Basement Partially Finished
Main Level Bedrooms 1
Interior
Interior Features Attic, Combination Kitchen/Dining, Floor Plan - Open, Dining Area, Family Room Off Kitchen, Kitchen - Gourmet, Kitchen - Island, Kitchen - Table Space, Sprinkler System, Walk-in Closet(s)
Hot Water Electric
Heating Forced Air
Cooling Central A/C
Flooring Carpet, Vinyl
Window Features Double Pane,Energy Efficient,Insulated
Heat Source Natural Gas
Exterior
Parking Features Garage - Front Entry
Garage Spaces 3.0
Water Access N
Roof Type Architectural Shingle
Accessibility None
Attached Garage 3
Total Parking Spaces 3
Garage Y
Building
Story 2
Foundation Concrete Perimeter
Sewer Septic Pump
Water Well
Architectural Style Colonial
Level or Stories 2
Additional Building Above Grade, Below Grade
Structure Type Dry Wall,9'+ Ceilings
New Construction Y
Schools
School District Anne Arundel County Public Schools
Others
Pets Allowed Y
Senior Community No
Tax ID 020104190254349
Ownership Fee Simple
SqFt Source Estimated
Acceptable Financing Cash, Contract, VA, Conventional
Listing Terms Cash, Contract, VA, Conventional
Financing Cash,Contract,VA,Conventional
Special Listing Condition Standard
Pets Allowed No Pet Restrictions

GET MORE INFORMATION





