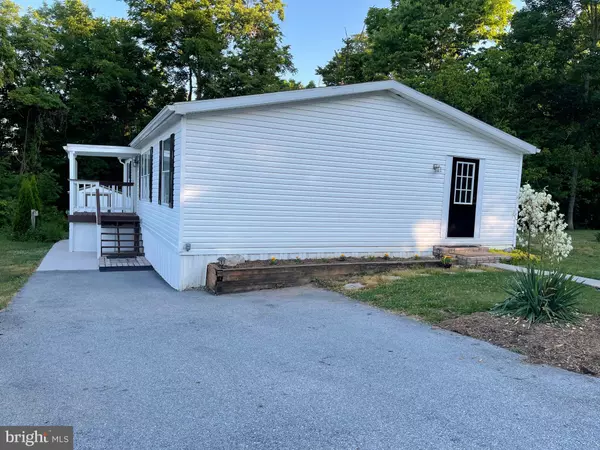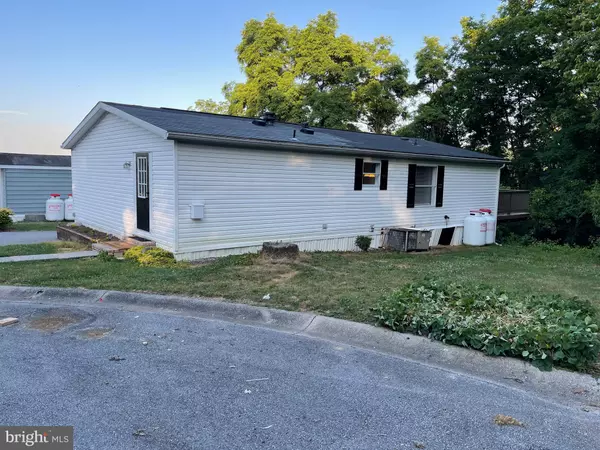UPDATED:
12/25/2024 08:41 PM
Key Details
Property Type Manufactured Home
Sub Type Manufactured
Listing Status Active
Purchase Type For Sale
Square Footage 1,188 sqft
Price per Sqft $67
Subdivision Brownstone Park
MLS Listing ID PADA2035320
Style Ranch/Rambler
Bedrooms 3
Full Baths 2
HOA Y/N N
Abv Grd Liv Area 1,188
Originating Board BRIGHT
Year Built 1999
Annual Tax Amount $341
Tax Year 2022
Property Description
** The seller is willing to replace the HVAC UNIT this spring!!!**
Location
State PA
County Dauphin
Area South Hanover Twp (14056)
Zoning MOBILE HOME RESIDENTIAL
Rooms
Other Rooms Living Room, Dining Room, Primary Bedroom, Bedroom 2, Kitchen, Laundry, Bathroom 2, Primary Bathroom, Additional Bedroom
Main Level Bedrooms 3
Interior
Interior Features 2nd Kitchen, Carpet, Ceiling Fan(s), Combination Kitchen/Dining, Entry Level Bedroom, Family Room Off Kitchen, Floor Plan - Open, Kitchen - Island, Primary Bath(s), Bathroom - Tub Shower, Bathroom - Soaking Tub
Hot Water Electric
Heating Forced Air
Cooling Central A/C
Flooring Vinyl, Laminated, Carpet
Inclusions Stove, washer, dryer & shed
Equipment Oven/Range - Gas, Dishwasher
Furnishings No
Fireplace N
Appliance Oven/Range - Gas, Dishwasher
Heat Source Propane - Leased
Laundry Main Floor
Exterior
Utilities Available Propane, Cable TV Available, Phone Available
Amenities Available None
Water Access N
Roof Type Shingle
Accessibility None
Garage N
Building
Lot Description Rented Lot, Backs to Trees, Cul-de-sac
Story 1
Sewer Other, Private Sewer
Water Public
Architectural Style Ranch/Rambler
Level or Stories 1
Additional Building Above Grade, Below Grade
Structure Type Paneled Walls
New Construction N
Schools
High Schools Lower Dauphin
School District Lower Dauphin
Others
Pets Allowed Y
Senior Community No
Tax ID 56-007-016-022-0022
Ownership Ground Rent
SqFt Source Estimated
Acceptable Financing Cash, Other
Listing Terms Cash, Other
Financing Cash,Other
Special Listing Condition Standard
Pets Allowed Size/Weight Restriction, Number Limit





