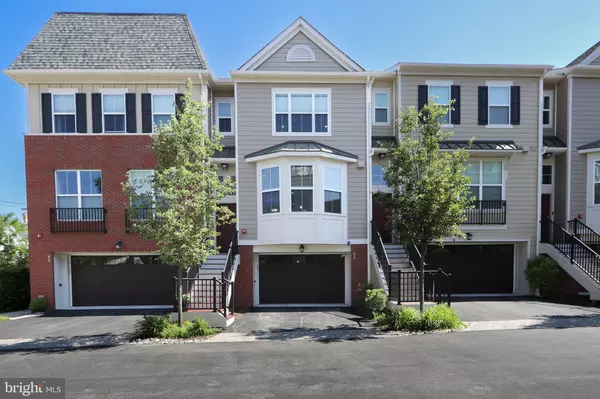
UPDATED:
10/24/2024 02:11 AM
Key Details
Property Type Townhouse
Sub Type Interior Row/Townhouse
Listing Status Pending
Purchase Type For Rent
Square Footage 2,821 sqft
Subdivision Danley
MLS Listing ID PAMC2112416
Style Traditional,Transitional
Bedrooms 3
Full Baths 3
Half Baths 2
HOA Fees $319/mo
HOA Y/N Y
Abv Grd Liv Area 2,600
Originating Board BRIGHT
Year Built 2017
Lot Size 916 Sqft
Acres 0.02
Lot Dimensions 21.00 x 0.00
Property Description
As you enter the home, you're greeted by a ground level featuring a two-car garage and a finished basement, ideal for a home gym, office, or additional living area. The convenience of a powder room on this level adds to the functionality. Ascend to the main level, where an open-concept kitchen and living space await. The kitchen, equipped with modern appliances, white cabinets, and a breakfast bar, flows seamlessly into the dining and living areas. Here, a cozy gas fireplace sets the perfect ambiance, and access to a private deck invites you to enjoy meals or relax outdoors.
The second level is dedicated to rest and rejuvenation, offering a primary suite with dual walk-in closets and an en-suite bathroom. An additional bedroom, a full bathroom, and a convenient laundry area complete this floor. The top level features a second primary suite with its own bathroom and a private roof terrace, providing a peaceful retreat with beautiful views.
Designed with the future in mind, this home has space allocated for an elevator, currently used as extra closet space, offering the flexibility to add this feature later if desired. Living at 53 S Merion Ave means enjoying a blend of luxury and convenience, with easy access to Main Line Hospital and the vibrant local community. Don't miss the opportunity to live in a home that caters to all your needs. Schedule a visit today and experience the comfort and convenience of this exceptional property.
Location
State PA
County Montgomery
Area Lower Merion Twp (10640)
Zoning R6A
Direction Southwest
Rooms
Other Rooms Living Room, Dining Room, Primary Bedroom, Bedroom 2, Kitchen, Family Room, Bedroom 1, Laundry, Other, Attic
Basement Full, Fully Finished
Interior
Interior Features Primary Bath(s), Sprinkler System, Bathroom - Stall Shower, Kitchen - Eat-In, Dining Area, Elevator
Hot Water Electric
Heating Forced Air
Cooling Central A/C
Flooring Wood, Fully Carpeted, Tile/Brick
Fireplaces Number 1
Fireplaces Type Gas/Propane
Inclusions Appliances in As-Is condition
Equipment Cooktop, Oven - Wall, Oven - Self Cleaning, Dishwasher, Disposal, Energy Efficient Appliances, Built-In Microwave
Furnishings No
Fireplace Y
Window Features Bay/Bow,Energy Efficient
Appliance Cooktop, Oven - Wall, Oven - Self Cleaning, Dishwasher, Disposal, Energy Efficient Appliances, Built-In Microwave
Heat Source Natural Gas
Laundry Upper Floor, Dryer In Unit, Washer In Unit
Exterior
Exterior Feature Deck(s), Roof, Terrace
Garage Garage Door Opener
Garage Spaces 3.0
Utilities Available Cable TV, Natural Gas Available, Electric Available, Water Available, Sewer Available
Waterfront N
Water Access N
Roof Type Pitched,Shingle
Accessibility Elevator, 2+ Access Exits
Porch Deck(s), Roof, Terrace
Parking Type Driveway, Attached Garage, Other
Attached Garage 2
Total Parking Spaces 3
Garage Y
Building
Lot Description Level
Story 3
Foundation Concrete Perimeter
Sewer Public Sewer
Water Public
Architectural Style Traditional, Transitional
Level or Stories 3
Additional Building Above Grade, Below Grade
Structure Type 9'+ Ceilings
New Construction N
Schools
High Schools Harriton Senior
School District Lower Merion
Others
Pets Allowed Y
HOA Fee Include Common Area Maintenance,Lawn Maintenance,Snow Removal,Insurance,Management
Senior Community No
Tax ID 40-00-44496-172
Ownership Other
SqFt Source Assessor
Security Features Fire Detection System,Carbon Monoxide Detector(s),Smoke Detector,Sprinkler System - Indoor
Horse Property N
Pets Description Pet Addendum/Deposit, Size/Weight Restriction, Case by Case Basis, Cats OK, Dogs OK

GET MORE INFORMATION





