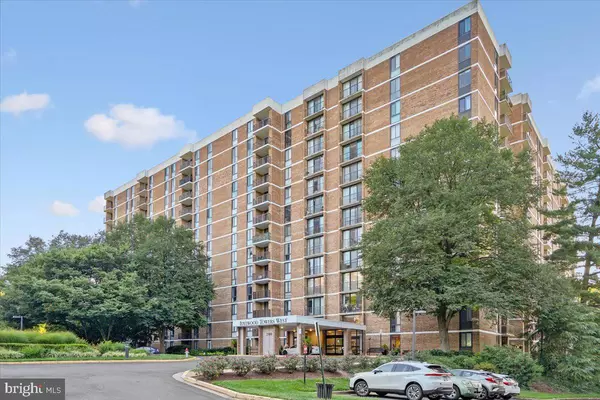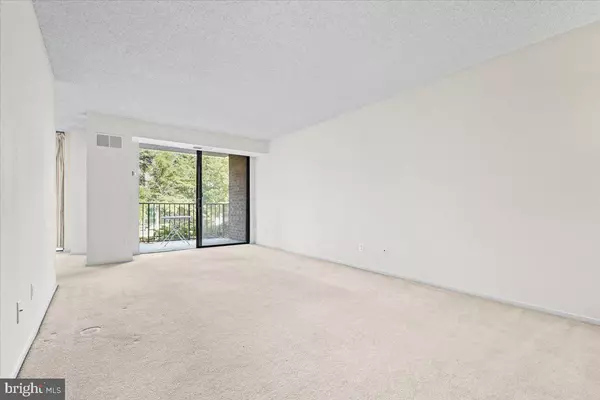UPDATED:
12/06/2024 11:10 PM
Key Details
Property Type Condo
Sub Type Condo/Co-op
Listing Status Under Contract
Purchase Type For Sale
Square Footage 1,182 sqft
Price per Sqft $242
Subdivision Idylwood Towers Condo
MLS Listing ID VAFX2200332
Style Unit/Flat
Bedrooms 2
Full Baths 2
Condo Fees $1,025/mo
HOA Y/N N
Abv Grd Liv Area 1,182
Originating Board BRIGHT
Year Built 1974
Annual Tax Amount $2,947
Tax Year 2024
Property Description
Location
State VA
County Fairfax
Zoning 220
Rooms
Main Level Bedrooms 2
Interior
Interior Features Bathroom - Tub Shower, Carpet, Dining Area, Flat, Formal/Separate Dining Room, Kitchen - Galley, Floor Plan - Open, Upgraded Countertops, Walk-in Closet(s), Other
Hot Water Other
Heating Central
Cooling Central A/C
Equipment Dishwasher, Disposal, Dryer, Refrigerator, Stove, Washer, Washer - Front Loading
Furnishings No
Fireplace N
Appliance Dishwasher, Disposal, Dryer, Refrigerator, Stove, Washer, Washer - Front Loading
Heat Source Other
Laundry Washer In Unit, Dryer In Unit
Exterior
Amenities Available Elevator, Exercise Room, Fitness Center, Party Room, Picnic Area, Pool - Outdoor, Tennis Courts, Common Grounds, Concierge, Tot Lots/Playground
Water Access N
View Trees/Woods
Accessibility Elevator, No Stairs
Garage N
Building
Story 1
Unit Features Hi-Rise 9+ Floors
Sewer Public Sewer
Water Public
Architectural Style Unit/Flat
Level or Stories 1
Additional Building Above Grade, Below Grade
New Construction N
Schools
School District Fairfax County Public Schools
Others
Pets Allowed Y
HOA Fee Include Water,Trash,Snow Removal,Sewer,Road Maintenance,Recreation Facility,Pool(s),Lawn Maintenance,Heat,Gas,Ext Bldg Maint,Electricity,Common Area Maintenance,Air Conditioning,Management,Reserve Funds
Senior Community No
Tax ID 0403 27020414
Ownership Condominium
Horse Property N
Special Listing Condition Standard
Pets Allowed Size/Weight Restriction





