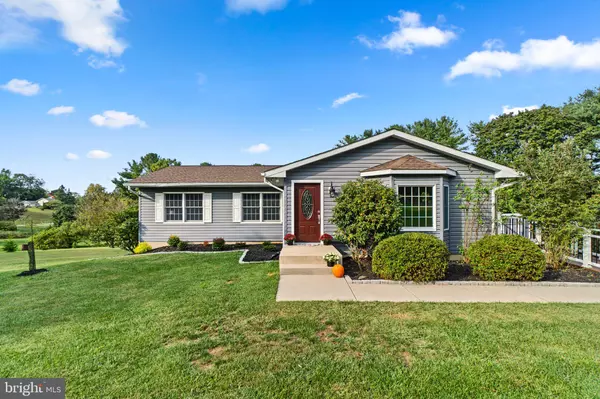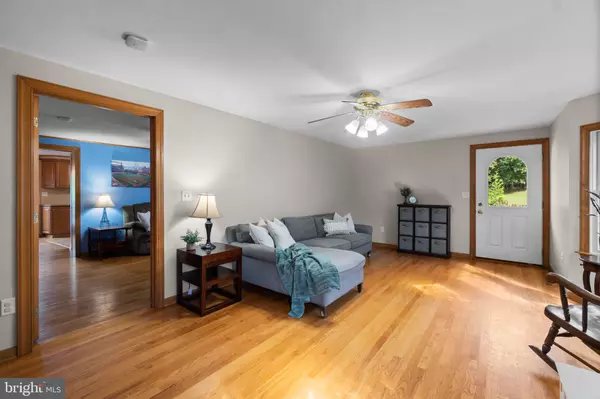
UPDATED:
09/26/2024 05:04 PM
Key Details
Property Type Single Family Home
Sub Type Detached
Listing Status Under Contract
Purchase Type For Sale
Square Footage 1,995 sqft
Price per Sqft $250
Subdivision Winfield Heights
MLS Listing ID MDCR2022882
Style Raised Ranch/Rambler
Bedrooms 3
Full Baths 2
HOA Y/N N
Abv Grd Liv Area 1,995
Originating Board BRIGHT
Year Built 1976
Annual Tax Amount $3,955
Tax Year 2024
Lot Size 1.230 Acres
Acres 1.23
Property Description
Enter through the brand-new front door into a cozy living room with a large bay window, gas fireplace & gleaming hardwood floors. As you move into the second living room space, you will notice the potential of keeping the separate living areas as is, to have a dedicated office, home-school room, playroom, or formal living space as well as a casual family room OR you may decide to combine the two spaces to create one large living room.
Next, you'll see the heart of the home: the open-concept kitchen and dining area, where the kitchen shines with newer stainless steel appliances, a double oven, beautiful golden oak cabinetry, tons of counter space, and storage. The dining room easily accommodates a 6+ seater table, an elegant built-in wet bar (with pull-out shelves), and a sliding glass door that leads to a new massive composite deck.
As you journey down the hallway you'll find two large bedrooms each with sizeable closets, large windows, true hardwood floors, and ceiling fans. The hall bathroom was renovated in 2021 to include a double vanity with navy cabinets, gold fixtures, crisp white countertops & trendy tile floors.
The primary bedroom suite comfortably fits a large king bedroom set, has large windows and a door that opens to your large back deck. The recently remodeled laundry space is also in the primary suite, just across from a large walk-in closet. A new water heater, dedicated solely to the primary addition, provides ample hot water for the huge soaking tub, separate shower, and dual sink vanity that complete the primary suite.
This property is not only completely move-in ready, but also boasts a partially unfinished walk-out basement, ripe for customization to increase the home's value and functionality even more! Even unfinished, there are clearly defined & currently utilized 'rooms', full-sized windows, a full bathroom rough-out, AND a finished den with direct access to a walk-out exit to the patio.
The outdoor space is equally impressive with 1.25 acres of private land, a pollinator garden filled with native perennials, space ready for your homesteading dreams, an expansive parking area, a long paved private driveway, a custom-built covered sandbox, a fire pit, and a playset that conveys with the home. All of that privacy while still located in a desirable neighborhood for "Community on demand."
Other notable features include a recently serviced well & septic system, a roof replacement less than ten years ago, and the wheelchair accessibility of the home!
1 year Home Warranty Included!
Location
State MD
County Carroll
Zoning R-400
Rooms
Other Rooms Living Room, Dining Room, Primary Bedroom, Bedroom 2, Bedroom 3, Kitchen, Family Room, Den, Basement, Exercise Room, Bathroom 1, Primary Bathroom
Basement Full, Outside Entrance, Interior Access, Partially Finished, Rear Entrance, Rough Bath Plumb, Space For Rooms, Unfinished, Walkout Level, Windows
Main Level Bedrooms 3
Interior
Interior Features Bathroom - Soaking Tub, Bathroom - Stall Shower, Bathroom - Tub Shower, Built-Ins, Ceiling Fan(s), Combination Kitchen/Dining, Dining Area, Entry Level Bedroom, Floor Plan - Traditional, Kitchen - Country, Pantry, Primary Bath(s), Walk-in Closet(s), Water Treat System, Wet/Dry Bar, Wood Floors
Hot Water Electric
Heating Forced Air
Cooling Ceiling Fan(s), Central A/C
Flooring Hardwood
Fireplaces Number 1
Fireplaces Type Gas/Propane
Equipment Built-In Microwave, Dishwasher, Dryer, Exhaust Fan, Icemaker, Oven - Double, Oven/Range - Electric, Refrigerator, Stainless Steel Appliances, Washer, Water Heater
Furnishings No
Fireplace Y
Window Features Replacement
Appliance Built-In Microwave, Dishwasher, Dryer, Exhaust Fan, Icemaker, Oven - Double, Oven/Range - Electric, Refrigerator, Stainless Steel Appliances, Washer, Water Heater
Heat Source Electric
Laundry Main Floor
Exterior
Exterior Feature Deck(s), Patio(s), Roof
Garage Spaces 8.0
Waterfront N
Water Access N
View Garden/Lawn, Trees/Woods
Accessibility Level Entry - Main, Ramp - Main Level
Porch Deck(s), Patio(s), Roof
Parking Type Driveway, On Street
Total Parking Spaces 8
Garage N
Building
Lot Description Flag, Front Yard, Landscaping, Level, Private, Rear Yard, Secluded, SideYard(s)
Story 2
Foundation Block
Sewer Private Septic Tank
Water Well
Architectural Style Raised Ranch/Rambler
Level or Stories 2
Additional Building Above Grade, Below Grade
New Construction N
Schools
School District Carroll County Public Schools
Others
Senior Community No
Tax ID 0709014004
Ownership Fee Simple
SqFt Source Assessor
Acceptable Financing Cash, Conventional, FHA, USDA, VA
Listing Terms Cash, Conventional, FHA, USDA, VA
Financing Cash,Conventional,FHA,USDA,VA
Special Listing Condition Standard

GET MORE INFORMATION





