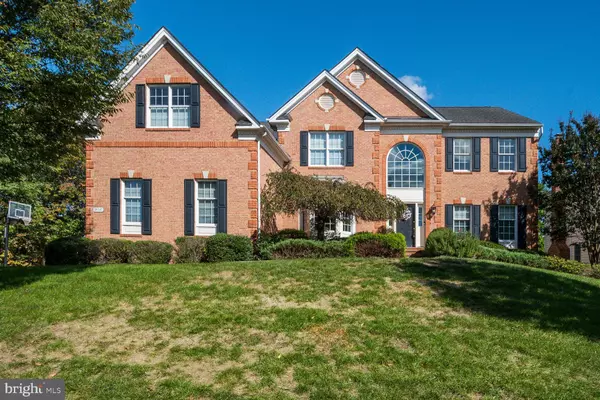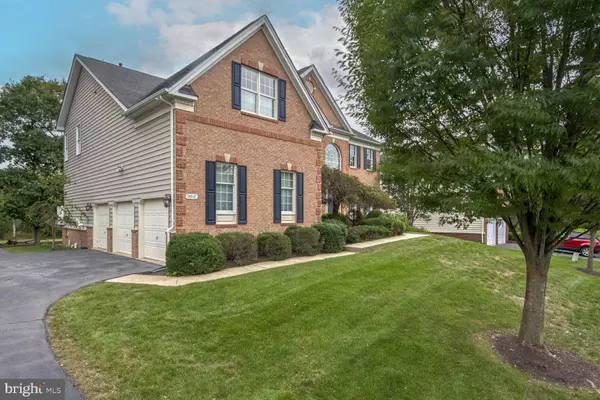
UPDATED:
10/26/2024 05:52 PM
Key Details
Property Type Single Family Home
Sub Type Detached
Listing Status Under Contract
Purchase Type For Sale
Square Footage 5,557 sqft
Price per Sqft $249
Subdivision Belmont Country Club
MLS Listing ID VALO2081416
Style Colonial
Bedrooms 4
Full Baths 4
Half Baths 1
HOA Fees $349/mo
HOA Y/N Y
Abv Grd Liv Area 4,126
Originating Board BRIGHT
Year Built 2004
Annual Tax Amount $11,264
Tax Year 2024
Lot Size 0.330 Acres
Acres 0.33
Property Description
SPACIOUS 4 BEDROOMS: Each bedroom is generously sized, providing ample space for relaxation and privacy. The primary bedroom is a true retreat, complete with a large walk-in closet and a luxurious en-suite bathroom featuring a soaking tub, dual vanities, and a walk-in shower.
OPEN LIVING SPACES: The expansive living room and formal dining area boast large windows that flood the space with natural light and offer stunning views of the golf course. Hardwood floors, crown molding, built-ins and tasteful architectural details elevate the aesthetic.
GOURMET KITCHEN: Perfect for the culinary enthusiast, the kitchen features custom cabinetry, granite countertops, stainless steel appliances, and a central island ideal for entertaining or casual family meals.
PRIVATE OUTDOOR LIVING: Step outside to your beautifully screened in porch with a patio ideal for outdoor dining or lounging. With golf course views as your backdrop, this is the perfect setting for enjoying serene mornings or hosting summer barbecues.
BONUS SPACES: The home also includes a finished basement, with a home theater, game room, and large bar perfect for entertaining.
BELMONT COUNTRY CLUB AMENITIES: Residents enjoy access to Belmont's array of luxurious amenities, including an 18-hole championship golf course, tennis courts, swimming pools, fitness centers, walking trails, and the exquisite clubhouse for dining and social events.
This home in Belmont Country Club is a rare opportunity to enjoy an upscale lifestyle with golf-course serenity, making it perfect for both active families and those seeking a treat like community.
PLEASE ENTER THROUGH MAIN GATE OFF TURNAMENT PKWY ACROSS FROM WHOLE FOODS OR PUT BELMONT COUNTRY CLUB IN YOUR GPS. ADDRESS AFTER THAT. There is a guard there to check you in. If you go to the other gate, you will not have access.
Location
State VA
County Loudoun
Zoning PDH4
Rooms
Basement Full
Interior
Interior Features Breakfast Area, Bar, Carpet, Dining Area, Double/Dual Staircase, Floor Plan - Open, Formal/Separate Dining Room, Kitchen - Gourmet, Kitchen - Island, Primary Bath(s), Recessed Lighting, Pantry, Store/Office, Walk-in Closet(s), Window Treatments, Wood Floors, Wet/Dry Bar
Hot Water Natural Gas
Heating Forced Air
Cooling Central A/C
Flooring Carpet, Hardwood, Ceramic Tile
Fireplaces Number 1
Equipment Built-In Microwave, Dryer, Disposal, Dishwasher, Cooktop - Down Draft, Exhaust Fan, Icemaker, Oven - Double, Oven - Self Cleaning, Refrigerator, Stainless Steel Appliances, Washer, Water Dispenser, Water Heater
Fireplace Y
Appliance Built-In Microwave, Dryer, Disposal, Dishwasher, Cooktop - Down Draft, Exhaust Fan, Icemaker, Oven - Double, Oven - Self Cleaning, Refrigerator, Stainless Steel Appliances, Washer, Water Dispenser, Water Heater
Heat Source Natural Gas
Exterior
Garage Garage - Side Entry, Garage Door Opener
Garage Spaces 3.0
Amenities Available Bar/Lounge, Basketball Courts, Cable, Club House, Common Grounds, Exercise Room, Fitness Center, Gated Community, Golf Club, Golf Course, Jog/Walk Path, Pool - Outdoor, Swimming Pool, Tennis Courts, Tot Lots/Playground
Waterfront N
Water Access N
Accessibility None
Parking Type Attached Garage
Attached Garage 3
Total Parking Spaces 3
Garage Y
Building
Story 3
Foundation Brick/Mortar
Sewer Public Sewer
Water Public
Architectural Style Colonial
Level or Stories 3
Additional Building Above Grade, Below Grade
Structure Type 9'+ Ceilings
New Construction N
Schools
High Schools Stone Bridge
School District Loudoun County Public Schools
Others
Pets Allowed Y
HOA Fee Include Common Area Maintenance,High Speed Internet,Health Club,Lawn Care Rear,Lawn Care Front,Lawn Care Side,Lawn Maintenance,Management,Pool(s),Reserve Funds,Trash,Snow Removal
Senior Community No
Tax ID 115392433000
Ownership Fee Simple
SqFt Source Assessor
Special Listing Condition Standard
Pets Description Number Limit

GET MORE INFORMATION





