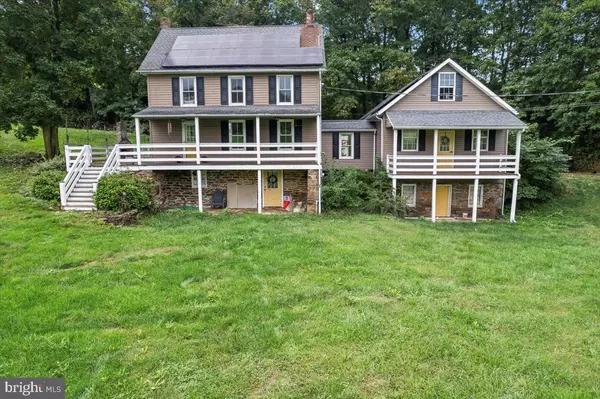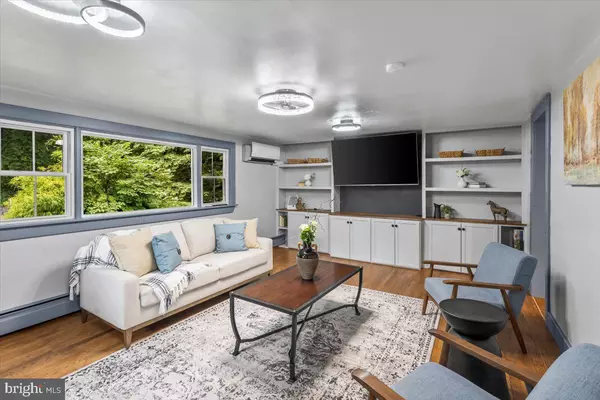
UPDATED:
12/10/2024 07:38 PM
Key Details
Property Type Single Family Home
Sub Type Detached
Listing Status Active
Purchase Type For Sale
Square Footage 1,582 sqft
Price per Sqft $259
Subdivision Codorus Twp
MLS Listing ID PAYK2070246
Style Colonial,Farmhouse/National Folk
Bedrooms 3
Full Baths 1
Half Baths 1
HOA Y/N N
Abv Grd Liv Area 1,582
Originating Board BRIGHT
Year Built 1900
Annual Tax Amount $5,618
Tax Year 2024
Lot Size 1.810 Acres
Acres 1.81
Property Description
Location
State PA
County York
Area Codorus Twp (15222)
Zoning RESIDENTIAL
Rooms
Other Rooms Living Room, Primary Bedroom, Sitting Room, Bedroom 2, Bedroom 3, Kitchen, Foyer, Laundry, Mud Room, Bathroom 1, Half Bath
Basement Full, Outside Entrance
Interior
Interior Features Stove - Pellet
Hot Water Electric
Heating Hot Water
Cooling Central A/C, Ductless/Mini-Split
Flooring Hardwood, Laminate Plank
Inclusions Refrigerator, Stove, dishwasher, microwave, solar panels, washer and dryer.
Equipment Built-In Microwave, Dryer, Refrigerator, Stove, Washer, Dishwasher
Fireplace N
Appliance Built-In Microwave, Dryer, Refrigerator, Stove, Washer, Dishwasher
Heat Source Electric
Laundry Upper Floor
Exterior
Exterior Feature Porch(es), Deck(s)
Parking Features Oversized, Garage Door Opener
Garage Spaces 12.0
Water Access N
View Panoramic, Pasture, Scenic Vista, Valley, Trees/Woods, Garden/Lawn
Roof Type Architectural Shingle
Accessibility None
Porch Porch(es), Deck(s)
Attached Garage 4
Total Parking Spaces 12
Garage Y
Building
Story 2.5
Foundation Block, Stone
Sewer On Site Septic
Water Well
Architectural Style Colonial, Farmhouse/National Folk
Level or Stories 2.5
Additional Building Above Grade, Below Grade
New Construction N
Schools
School District Southern York County
Others
Senior Community No
Tax ID 22-000-CH-0039-00-00000
Ownership Fee Simple
SqFt Source Assessor
Acceptable Financing Cash, Conventional
Listing Terms Cash, Conventional
Financing Cash,Conventional
Special Listing Condition Standard

GET MORE INFORMATION





