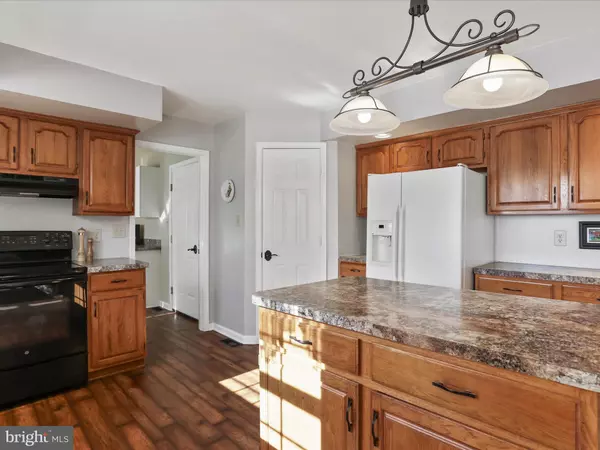
UPDATED:
11/13/2024 10:48 PM
Key Details
Property Type Single Family Home
Sub Type Detached
Listing Status Under Contract
Purchase Type For Sale
Square Footage 2,851 sqft
Price per Sqft $175
Subdivision None Available
MLS Listing ID MDWA2025022
Style Cape Cod
Bedrooms 3
Full Baths 2
Half Baths 1
HOA Y/N N
Abv Grd Liv Area 2,851
Originating Board BRIGHT
Year Built 1995
Annual Tax Amount $3,564
Tax Year 2024
Lot Size 0.918 Acres
Acres 0.92
Property Description
Location
State MD
County Washington
Zoning A (R)
Rooms
Other Rooms Bedroom 2, Bedroom 3, Bathroom 1, Attic
Main Level Bedrooms 1
Interior
Interior Features Attic, Built-Ins, Carpet, Ceiling Fan(s), Chair Railings, Crown Moldings, Combination Dining/Living, Entry Level Bedroom, Kitchen - Eat-In, Primary Bath(s), Pantry, Recessed Lighting, Walk-in Closet(s), Water Treat System, Window Treatments
Hot Water Electric
Heating Forced Air
Cooling Central A/C
Fireplaces Number 1
Fireplaces Type Gas/Propane, Mantel(s), Screen, Double Sided
Equipment Dishwasher, Freezer, Icemaker, Refrigerator, Stove
Fireplace Y
Appliance Dishwasher, Freezer, Icemaker, Refrigerator, Stove
Heat Source Propane - Leased
Laundry Main Floor
Exterior
Exterior Feature Patio(s), Deck(s)
Garage Additional Storage Area, Garage - Side Entry, Garage Door Opener, Inside Access, Oversized
Garage Spaces 2.0
Waterfront N
Water Access N
Accessibility None
Porch Patio(s), Deck(s)
Parking Type Attached Garage
Attached Garage 2
Total Parking Spaces 2
Garage Y
Building
Lot Description Backs to Trees, Cul-de-sac, Landscaping, No Thru Street
Story 2
Foundation Crawl Space
Sewer Septic Exists
Water Well
Architectural Style Cape Cod
Level or Stories 2
Additional Building Above Grade, Below Grade
New Construction N
Schools
School District Washington County Public Schools
Others
Senior Community No
Tax ID 2202019868
Ownership Fee Simple
SqFt Source Assessor
Special Listing Condition Standard

GET MORE INFORMATION





