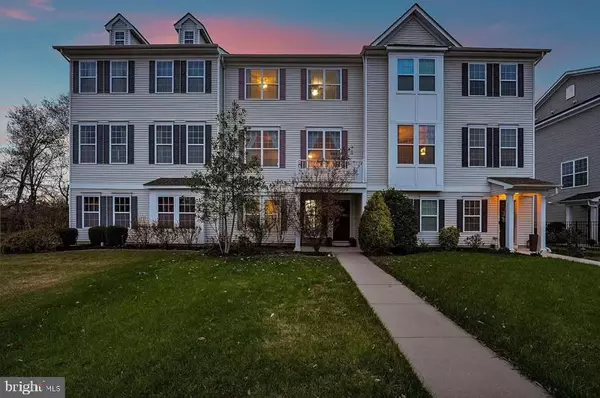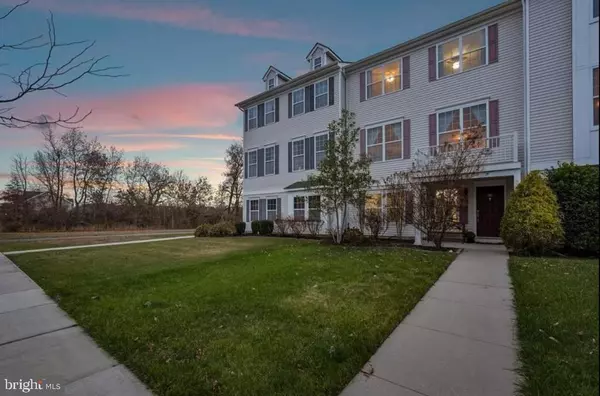
UPDATED:
12/20/2024 09:29 PM
Key Details
Property Type Townhouse
Sub Type Interior Row/Townhouse
Listing Status Pending
Purchase Type For Sale
Square Footage 2,040 sqft
Price per Sqft $262
Subdivision Traditions At Chesterfield
MLS Listing ID NJBL2076524
Style Contemporary
Bedrooms 4
Full Baths 3
Half Baths 1
HOA Y/N N
Abv Grd Liv Area 2,040
Originating Board BRIGHT
Year Built 2015
Annual Tax Amount $10,727
Tax Year 2024
Lot Size 2,657 Sqft
Acres 0.06
Lot Dimensions 0.00 x 0.00
Property Description
Location
State NJ
County Burlington
Area Chesterfield Twp (20307)
Zoning PVD3
Rooms
Other Rooms Living Room, Primary Bedroom, Bedroom 2, Bedroom 3, Bedroom 4, Kitchen, Family Room
Main Level Bedrooms 1
Interior
Interior Features Built-Ins, Ceiling Fan(s), Combination Dining/Living, Floor Plan - Open, Kitchen - Eat-In, Primary Bath(s), Walk-in Closet(s)
Hot Water Natural Gas
Heating Forced Air, Central
Cooling Ceiling Fan(s), Central A/C
Flooring Carpet, Ceramic Tile, Luxury Vinyl Plank, Hardwood
Equipment Dryer - Gas
Fireplace N
Appliance Dryer - Gas
Heat Source Natural Gas
Laundry Upper Floor
Exterior
Exterior Feature Porch(es)
Parking Features Additional Storage Area, Inside Access, Other
Garage Spaces 3.0
Utilities Available Under Ground
Water Access N
View Trees/Woods, Pond
Accessibility 2+ Access Exits
Porch Porch(es)
Attached Garage 1
Total Parking Spaces 3
Garage Y
Building
Story 3
Foundation Slab
Sewer Public Sewer
Water Public
Architectural Style Contemporary
Level or Stories 3
Additional Building Above Grade, Below Grade
New Construction N
Schools
School District Chesterfield Township Public Schools
Others
Senior Community No
Tax ID 07-00206 200-00003
Ownership Fee Simple
SqFt Source Assessor
Acceptable Financing Cash, VA, FHA, Conventional
Listing Terms Cash, VA, FHA, Conventional
Financing Cash,VA,FHA,Conventional
Special Listing Condition Standard

GET MORE INFORMATION





