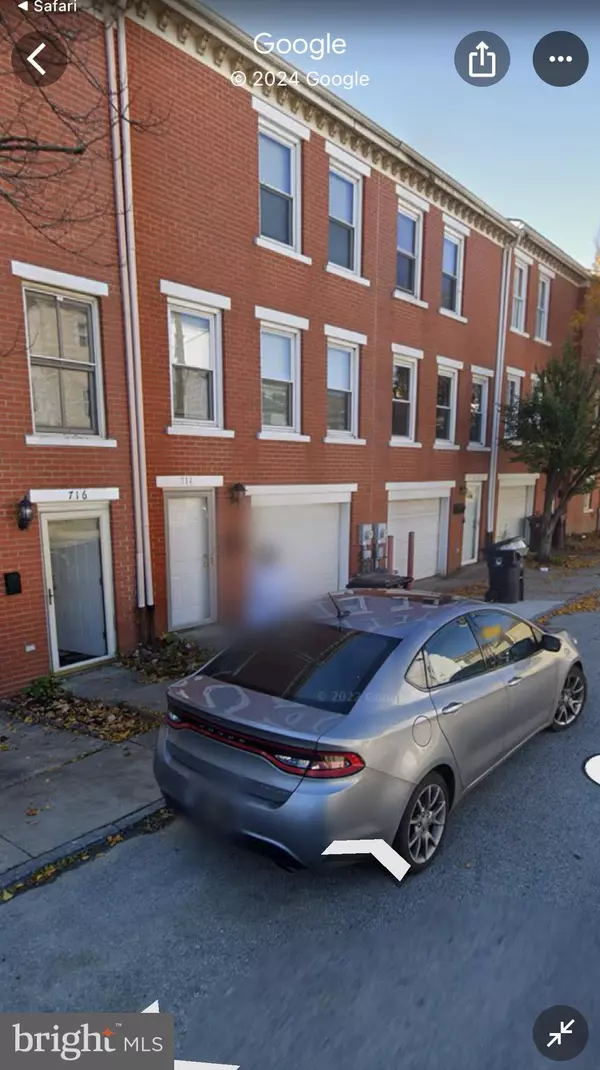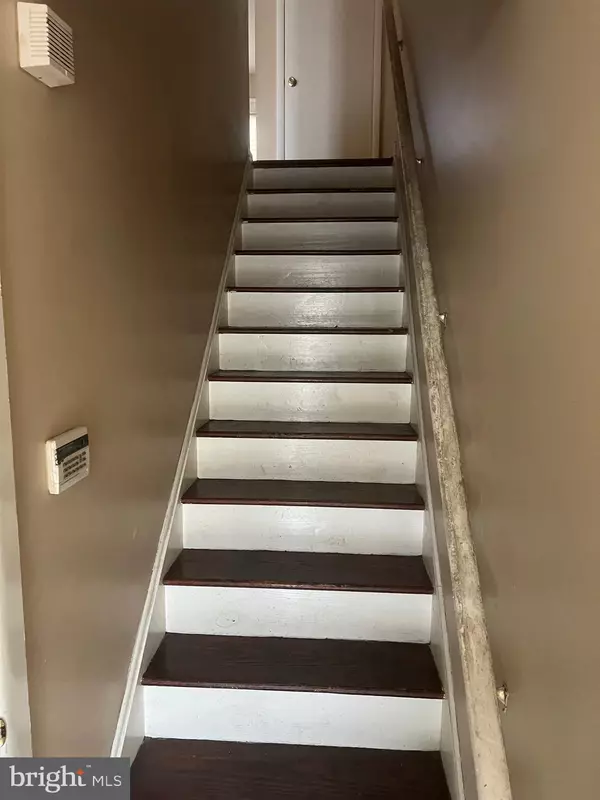
UPDATED:
12/14/2024 04:39 PM
Key Details
Property Type Townhouse
Sub Type Interior Row/Townhouse
Listing Status Under Contract
Purchase Type For Sale
Square Footage 1,800 sqft
Price per Sqft $83
Subdivision Wilm #17
MLS Listing ID DENC2073014
Style Traditional
Bedrooms 3
Full Baths 1
Half Baths 1
HOA Y/N N
Abv Grd Liv Area 1,800
Originating Board BRIGHT
Year Built 1997
Annual Tax Amount $1,927
Tax Year 2022
Lot Size 1,307 Sqft
Acres 0.03
Lot Dimensions 18.00 x 63.00
Property Description
Enter and walk up the stairway to an open, spacious and comfortable living/dining area, that allows for a sunny space to engage and enjoy your favorite guests. Next in line is the functional kitchen, that leads to a private and sizeable backyard, that can be designed your way; allowing for a coffee or tea, enjoyment of a morning or afternoon read, or for simply sitting back and relaxing, after a hard day’s work. What is more is that it can be used as the perfect area for entertainment for your favorite family members and friends.
There are three bedrooms on the second level that have ample closet space and share the hall bathroom. Wait, this home offers even more: central air, ceiling fans, a half-bath conveniently located on the main floor, that adds practicality for guests; a front driveway/pad that leads to a one-car garage, which provides both parking and/or additional storage space, and there is an existing laundry hook-up.
While the property is being sold as-is, it holds great potential for those looking for a chance to customize and update to their liking. Whether you're a first-time buyer, or investor, this townhouse is a solid foundation with endless possibilities. Don't miss your chance to make this space your own!
Come see this home today, it does not disappoint!
Location
State DE
County New Castle
Area Wilmington (30906)
Zoning 26R-3
Rooms
Basement Daylight, Full
Interior
Hot Water Electric
Heating Forced Air
Cooling Central A/C
Fireplace N
Heat Source Electric
Exterior
Parking Features Garage - Front Entry
Garage Spaces 1.0
Water Access N
Accessibility None
Attached Garage 1
Total Parking Spaces 1
Garage Y
Building
Story 2
Foundation Other
Sewer Private Sewer
Water Public
Architectural Style Traditional
Level or Stories 2
Additional Building Above Grade, Below Grade
New Construction N
Schools
School District Christina
Others
Senior Community No
Tax ID 26-044.10-237
Ownership Fee Simple
SqFt Source Assessor
Acceptable Financing Cash, Conventional, FHA, VA
Listing Terms Cash, Conventional, FHA, VA
Financing Cash,Conventional,FHA,VA
Special Listing Condition Standard

GET MORE INFORMATION





