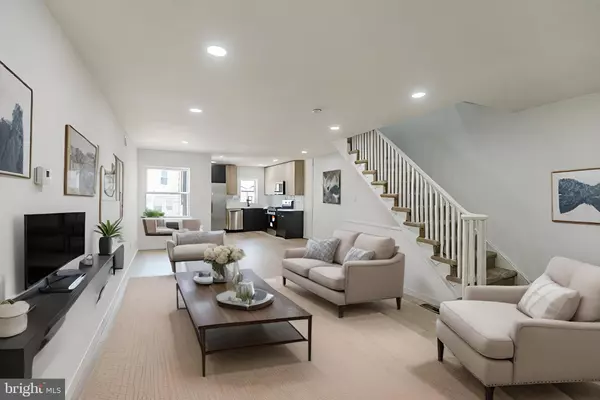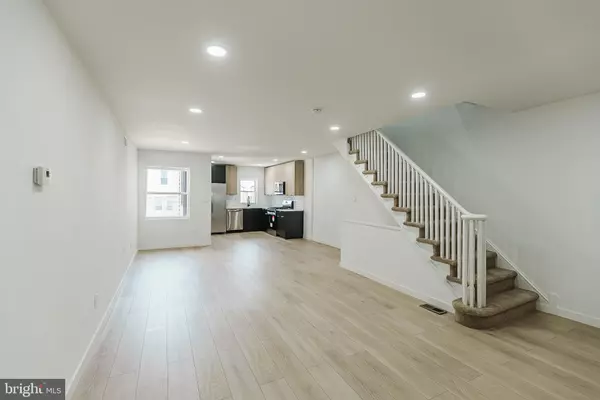UPDATED:
01/01/2025 02:52 PM
Key Details
Property Type Townhouse
Sub Type Interior Row/Townhouse
Listing Status Active
Purchase Type For Sale
Square Footage 1,812 sqft
Price per Sqft $143
Subdivision West Oak Lane
MLS Listing ID PAPH2431378
Style Straight Thru
Bedrooms 4
Full Baths 2
HOA Y/N N
Abv Grd Liv Area 1,208
Originating Board BRIGHT
Year Built 1925
Annual Tax Amount $2,776
Tax Year 2025
Lot Size 1,600 Sqft
Acres 0.04
Lot Dimensions 16.00 x 100.00
Property Description
Location
State PA
County Philadelphia
Area 19138 (19138)
Zoning RSA5
Direction Southwest
Rooms
Basement Daylight, Partial, Walkout Level, Windows
Main Level Bedrooms 4
Interior
Interior Features Carpet, Ceiling Fan(s), Combination Kitchen/Dining, Combination Dining/Living, Floor Plan - Open, Recessed Lighting, Bathroom - Stall Shower, Bathroom - Tub Shower
Hot Water Electric
Heating Central, Forced Air
Cooling Central A/C
Equipment Built-In Microwave, Built-In Range, Dishwasher, Disposal, Refrigerator, Water Heater
Fireplace N
Appliance Built-In Microwave, Built-In Range, Dishwasher, Disposal, Refrigerator, Water Heater
Heat Source Natural Gas
Laundry Basement, Hookup
Exterior
Garage Spaces 1.0
Water Access N
Accessibility None
Total Parking Spaces 1
Garage N
Building
Story 2
Foundation Concrete Perimeter, Stone, Slab
Sewer Public Sewer
Water Public
Architectural Style Straight Thru
Level or Stories 2
Additional Building Above Grade, Below Grade
New Construction N
Schools
School District The School District Of Philadelphia
Others
Senior Community No
Tax ID AVAILABLE UPON REQUEST
Ownership Fee Simple
SqFt Source Assessor
Special Listing Condition Standard





