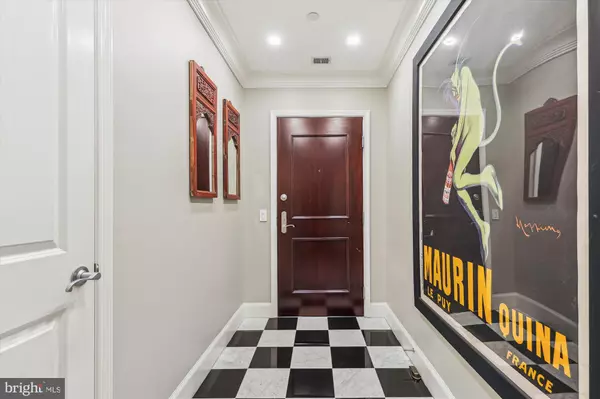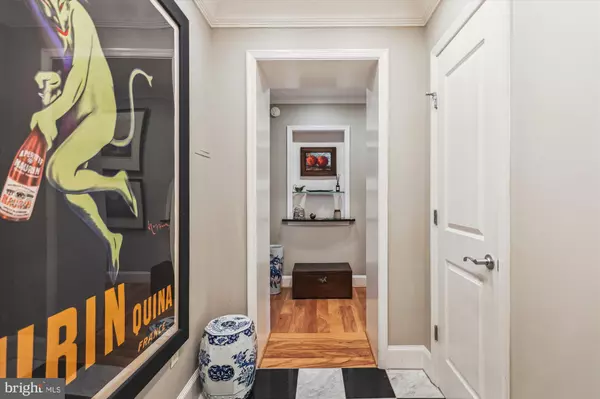UPDATED:
01/07/2025 03:07 PM
Key Details
Property Type Condo
Sub Type Condo/Co-op
Listing Status Active
Purchase Type For Rent
Square Footage 1,416 sqft
Subdivision West End
MLS Listing ID DCDC2166560
Style Georgian
Bedrooms 2
Full Baths 2
Half Baths 1
HOA Y/N N
Abv Grd Liv Area 1,416
Originating Board BRIGHT
Year Built 2005
Lot Size 511 Sqft
Acres 0.01
Property Description
Nestled in the prestigious West End of Washington, D.C., Dumbarton Place offers an unparalleled blend of modern elegance and urban convenience. This boutique six-story building was meticulously transformed in 2005, introducing 36 exclusive residences designed to meet the highest standards of sophisticated city living.
Prime Location
Perfectly positioned at the corner of 22nd and O Streets, Dumbarton Place places you at the nexus of Dupont Circle, Georgetown, and the vibrant West End. Residents enjoy effortless access to the Dupont Circle Metro Station, Trader Joe's, and Rock Creek Park trails, as well as the city's finest dining, shopping, and entertainment options. With landmarks and monuments closeby, and George Washington University a mere five blocks from home, this location truly offers the best of D.C.
Exquisite Residence
Unit 24 is a masterpiece of luxurious design and thoughtful details, offering an exceptional living experience:
Gourmet kitchen equipped with Viking, SubZero, and Bosch appliances, perfect for creating everything from casual meals to culinary masterpieces.
Fireplace that provides warmth and ambiance for cozy evenings at home.
Birdseye maple hardwood flooring and granite countertops that exude timeless sophistication.
Crown molding and custom cabinetry that elevate the aesthetic to new heights.
Dimmer switches throughout, allowing you to set the perfect mood in every room, from relaxed evenings to vibrant gatherings.
Ceiling fans in each bedroom, ensuring comfort year-round.
Expansive windows that invite abundant natural light and frame stunning views of the surrounding cityscape.
The spa-quality master bathroom, with a Carrara marble countertop, is a personal retreat featuring luxurious finishes, a frameless glass shower, and designer fixtures.
Both bedrooms boast ensuite bathrooms, ensuring ultimate convenience and privacy for residents and their guests. The meticulously finished walk-in closets in each bedroom provide ample storage space, thoughtfully designed to keep everything organized and easily accessible.
Exceptional Amenities
Dumbarton Place complements its luxurious residences with an impressive suite of amenities:
A rooftop deck featuring grilling stations and panoramic city views, perfect for relaxing or entertaining.
A state-of-the-art fitness center and a dedicated yoga room to support health and wellness.
Concierge services and on-site management for unparalleled convenience.
A stylish community lounge designed for gatherings or moments of quiet reflection.
Secure underground parking and additional storage options to meet the practical needs of urban living.
Location
State DC
County Washington
Zoning 017
Rooms
Main Level Bedrooms 2
Interior
Interior Features Breakfast Area, Ceiling Fan(s), Dining Area, Elevator, Kitchen - Gourmet, Walk-in Closet(s), Window Treatments, Wood Floors
Hot Water Electric
Heating Forced Air
Cooling Central A/C
Fireplaces Number 1
Fireplace Y
Window Features Double Pane
Heat Source Electric
Exterior
Parking Features Covered Parking, Garage - Side Entry, Underground
Garage Spaces 1.0
Parking On Site 1
Utilities Available Sewer Available, Water Available
Amenities Available Common Grounds, Concierge, Elevator, Exercise Room, Fitness Center, Newspaper Service, Party Room, Reserved/Assigned Parking
Water Access N
Accessibility Elevator
Total Parking Spaces 1
Garage Y
Building
Story 1
Unit Features Mid-Rise 5 - 8 Floors
Sewer Public Sewer
Water Public
Architectural Style Georgian
Level or Stories 1
Additional Building Above Grade, Below Grade
New Construction N
Schools
School District District Of Columbia Public Schools
Others
Pets Allowed Y
HOA Fee Include Common Area Maintenance,Ext Bldg Maint,Gas,Security Gate,Sewer,Trash,Water
Senior Community No
Tax ID 0048//2012
Ownership Other
SqFt Source Assessor
Miscellaneous HOA/Condo Fee
Security Features Desk in Lobby,Exterior Cameras,Intercom,Security Gate,Security System,Smoke Detector,Sprinkler System - Indoor,Surveillance Sys
Pets Allowed Case by Case Basis, Size/Weight Restriction, Number Limit





