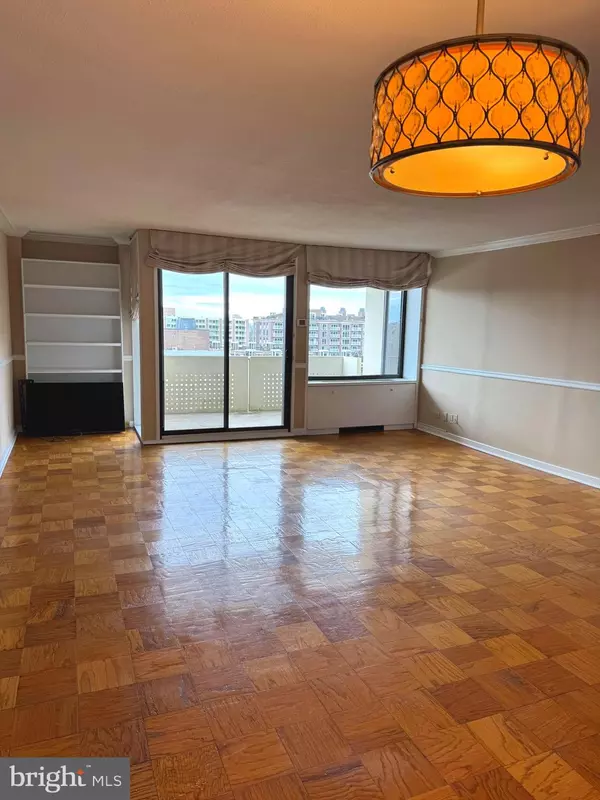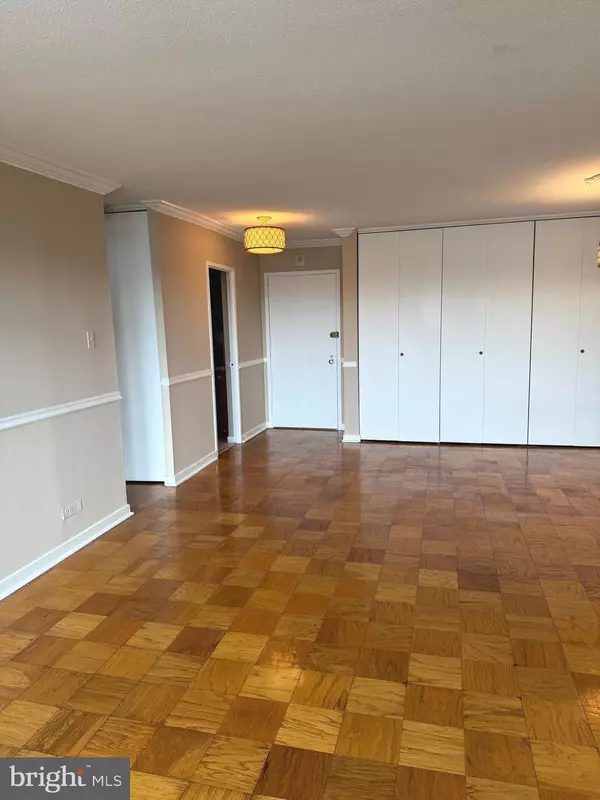UPDATED:
01/21/2025 02:27 AM
Key Details
Property Type Condo
Sub Type Condo/Co-op
Listing Status Active
Purchase Type For Sale
Square Footage 835 sqft
Price per Sqft $389
Subdivision Tiber Island
MLS Listing ID DCDC2175202
Style Contemporary
Bedrooms 1
Full Baths 1
Condo Fees $1,207/mo
HOA Y/N N
Abv Grd Liv Area 835
Originating Board BRIGHT
Year Built 1966
Tax Year 2024
Property Description
The pet-friendly building offers outstanding amenities such as a 24-hour concierge, two fitness centers, an outdoor pool with BBQ grills, a clubhouse, and laundry facilities. The monthly co-op fee includes all utilities, real estate taxes, cable, and high-speed internet for hassle-free budgeting.
Situated in the heart of the Waterfront, this prime location is just one block from the Metro, three blocks to The Wharf, and steps from dining, shopping, walking trails, and the Potomac's stunning views. Nationals Park, Audi Field, and the National Mall are all within walking distance. Experience the best of city living in this vibrant, sought-after community—welcome home!
Be sure to explore the virtual tour and review the disclosure section for detailed cooperative rules and restrictions. Don't miss this opportunity to own in a prime D.C. location!
Location
State DC
County Washington
Zoning RESIDENTIAL
Rooms
Main Level Bedrooms 1
Interior
Hot Water Natural Gas
Heating Forced Air
Cooling Central A/C
Fireplace N
Heat Source Natural Gas
Exterior
Utilities Available Cable TV Available, Electric Available, Natural Gas Available, Sewer Available, Water Available
Amenities Available Common Grounds, Community Center, Exercise Room, Party Room, Recreational Center, Security
Water Access N
Accessibility Elevator
Garage N
Building
Story 1
Unit Features Mid-Rise 5 - 8 Floors
Sewer Public Sewer
Water Public
Architectural Style Contemporary
Level or Stories 1
Additional Building Above Grade
New Construction N
Schools
Elementary Schools Amidon-Bowen
Middle Schools Jefferson Middle School Academy
High Schools Wilson Senior
School District District Of Columbia Public Schools
Others
Pets Allowed Y
HOA Fee Include Cable TV,Ext Bldg Maint,Management,Reserve Funds,Snow Removal,Recreation Facility
Senior Community No
Tax ID NO TAX RECORD
Ownership Cooperative
Security Features Main Entrance Lock
Acceptable Financing Cash
Listing Terms Cash
Financing Cash
Special Listing Condition Standard
Pets Allowed Case by Case Basis





