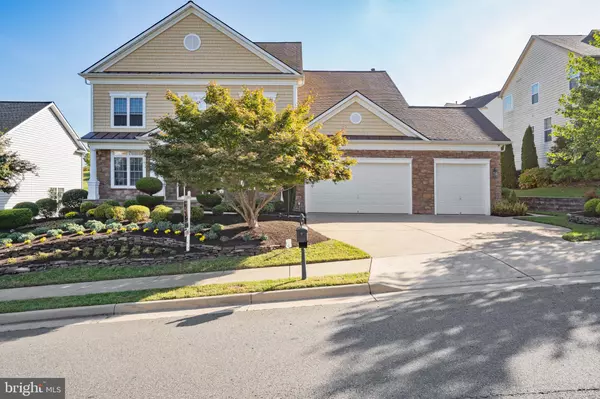For more information regarding the value of a property, please contact us for a free consultation.
Key Details
Sold Price $630,000
Property Type Single Family Home
Sub Type Detached
Listing Status Sold
Purchase Type For Sale
Square Footage 6,456 sqft
Price per Sqft $97
Subdivision Hills Of Aquia
MLS Listing ID VAST215036
Sold Date 11/22/19
Style Colonial
Bedrooms 5
Full Baths 4
Half Baths 1
HOA Fees $56/qua
HOA Y/N Y
Abv Grd Liv Area 4,552
Originating Board BRIGHT
Year Built 2007
Annual Tax Amount $5,904
Tax Year 2018
Lot Size 0.312 Acres
Acres 0.31
Property Description
Former Model with every bell and whistle! Easy commute to 95, Quantico and shopping. This stately home offers a GRAND entrance with Brazilian hardwood flooring and arched areaways that IMPRESS! 5 large bedrooms, each with its own walk-in closet, and 4 large bathrooms to include a Master Suite with sitting room. This barely lived in home features model quality upgrades to include, Gourmet Kitchen with Viking Appliances, Stainless Steel and even a built-in coffee bar. Upgraded cabinetry and the highest level granite. Eat-in choice of dining in the kitchen from the Island with room for barstools to the kitchen table space. Kitchen adjoins a large Great Room with custom molding and tray ceilings. Separate study features custom built-ins. Central sound system and even a central vacuum! The lower level features MEDIA ROOM AND MASSIVE entertainment area with a Custom Wet Bar featuring custom cabinetry and granite countertops and wine bar. Truly so much more. Please enjoy the Virtual tour and call for any questions about this spectacular home! https://vimeo.com/361613977
Location
State VA
County Stafford
Zoning R1
Rooms
Other Rooms Living Room, Dining Room, Primary Bedroom, Sitting Room, Bedroom 2, Bedroom 3, Bedroom 5, Kitchen, Family Room, Breakfast Room, Bedroom 1, Study, Sun/Florida Room, Great Room, Storage Room, Media Room, Bathroom 2, Bathroom 3, Primary Bathroom
Basement Partial
Interior
Interior Features Bar, Carpet, Ceiling Fan(s), Chair Railings, Breakfast Area, Butlers Pantry, Combination Kitchen/Living, Crown Moldings, Dining Area, Family Room Off Kitchen, Floor Plan - Open, Formal/Separate Dining Room, Kitchen - Gourmet, Kitchen - Island, Kitchen - Table Space, Primary Bath(s), Pantry, Soaking Tub, Store/Office, Upgraded Countertops, Walk-in Closet(s), Wet/Dry Bar, Window Treatments, Wine Storage, Wood Floors, Other, Recessed Lighting, Tub Shower
Heating Forced Air
Cooling Central A/C
Flooring Hardwood, Carpet
Fireplaces Number 1
Equipment Built-In Microwave, Cooktop, Dishwasher, Disposal, Dryer, Exhaust Fan, Icemaker
Fireplace Y
Appliance Built-In Microwave, Cooktop, Dishwasher, Disposal, Dryer, Exhaust Fan, Icemaker
Heat Source Electric
Exterior
Parking Features Garage - Front Entry
Garage Spaces 3.0
Amenities Available Common Grounds, Tot Lots/Playground, Other
Water Access N
Roof Type Shingle,Asphalt
Accessibility Other
Attached Garage 3
Total Parking Spaces 3
Garage Y
Building
Lot Description Corner
Story 3+
Sewer Public Sewer
Water Public
Architectural Style Colonial
Level or Stories 3+
Additional Building Above Grade, Below Grade
New Construction N
Schools
Elementary Schools Hampton Oaks
Middle Schools Shirley C. Heim
High Schools Brooke Point
School District Stafford County Public Schools
Others
HOA Fee Include Common Area Maintenance,Snow Removal,Trash
Senior Community No
Tax ID 21-Y-1- -34
Ownership Fee Simple
SqFt Source Assessor
Acceptable Financing Conventional, FHA, FHA 203(b), FHA 203(k)
Horse Property N
Listing Terms Conventional, FHA, FHA 203(b), FHA 203(k)
Financing Conventional,FHA,FHA 203(b),FHA 203(k)
Special Listing Condition Standard
Read Less Info
Want to know what your home might be worth? Contact us for a FREE valuation!

Our team is ready to help you sell your home for the highest possible price ASAP

Bought with Yolanda Y Kehn • Long & Foster Real Estate, Inc.




