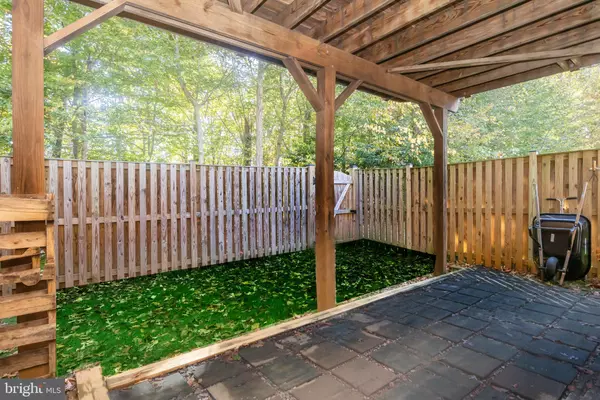For more information regarding the value of a property, please contact us for a free consultation.
Key Details
Sold Price $370,000
Property Type Condo
Sub Type Condo/Co-op
Listing Status Sold
Purchase Type For Sale
Square Footage 2,428 sqft
Price per Sqft $152
Subdivision Falcon Crest
MLS Listing ID MDAA417884
Sold Date 12/05/19
Style Colonial,Traditional
Bedrooms 4
Full Baths 3
Condo Fees $130/mo
HOA Y/N Y
Abv Grd Liv Area 2,428
Originating Board BRIGHT
Year Built 1999
Annual Tax Amount $3,713
Tax Year 2019
Property Description
Come & see this beautiful brick front END unit townhome nestled back in a quiet cul de sac which backs to woods. Home features main level bedroom with ensuite bath and separate family room that opens up to patio and fenced back yard. Upper level includes nice open space with gorgeous kitchen, dining room, and living room with cozy gas fireplace. Enjoy large pantry , custom white cabinets, sunny bay window, and stainless steel appliances. Wonderful Master Bedroom with walk-in custom closets, recently updated bath with subway tile and new light fixtures. Nice deck included for entertaining friends and family! Home is ideally located with easy access to Annapolis/Baltimore/DC. Walking distance to shops and restaurants. This place shines! This is the one you have been waiting for!
Location
State MD
County Anne Arundel
Zoning R15
Rooms
Other Rooms Living Room, Dining Room, Primary Bedroom, Bedroom 2, Bedroom 3, Kitchen, Family Room, Bedroom 1
Basement Daylight, Full, Fully Finished, Improved, Heated, Windows
Main Level Bedrooms 1
Interior
Interior Features Carpet, Ceiling Fan(s), Dining Area, Entry Level Bedroom, Floor Plan - Open, Floor Plan - Traditional, Kitchen - Gourmet, Pantry, Recessed Lighting, Solar Tube(s), Walk-in Closet(s)
Hot Water Natural Gas, 60+ Gallon Tank
Heating Forced Air
Cooling Ceiling Fan(s), Central A/C
Flooring Carpet, Ceramic Tile, Wood
Fireplaces Number 1
Fireplaces Type Gas/Propane, Mantel(s), Screen
Equipment Built-In Microwave, Disposal, Dishwasher, Dryer - Gas, Oven/Range - Gas, Stainless Steel Appliances, Washer
Fireplace Y
Window Features Bay/Bow,Screens,Double Pane,Triple Pane
Appliance Built-In Microwave, Disposal, Dishwasher, Dryer - Gas, Oven/Range - Gas, Stainless Steel Appliances, Washer
Heat Source Natural Gas
Exterior
Exterior Feature Patio(s), Deck(s)
Parking On Site 2
Fence Rear
Amenities Available Common Grounds
Waterfront N
Water Access N
View Garden/Lawn, Trees/Woods
Roof Type Architectural Shingle
Accessibility Level Entry - Main
Porch Patio(s), Deck(s)
Parking Type Parking Lot
Garage N
Building
Lot Description Backs to Trees, Landscaping, No Thru Street, Partly Wooded, Trees/Wooded
Story 3+
Foundation Slab
Sewer Public Sewer
Water Public
Architectural Style Colonial, Traditional
Level or Stories 3+
Additional Building Above Grade, Below Grade
Structure Type 9'+ Ceilings,Dry Wall,Vaulted Ceilings
New Construction N
Schools
Elementary Schools Broadneck
Middle Schools Magothy River
High Schools Broadneck
School District Anne Arundel County Public Schools
Others
HOA Fee Include Common Area Maintenance,Laundry,Lawn Maintenance,Management,Reserve Funds,Snow Removal,Trash
Senior Community No
Tax ID 020326290101955
Ownership Condominium
Security Features Smoke Detector
Special Listing Condition Standard
Read Less Info
Want to know what your home might be worth? Contact us for a FREE valuation!

Our team is ready to help you sell your home for the highest possible price ASAP

Bought with Michele A Deckman • Coldwell Banker Realty
GET MORE INFORMATION





