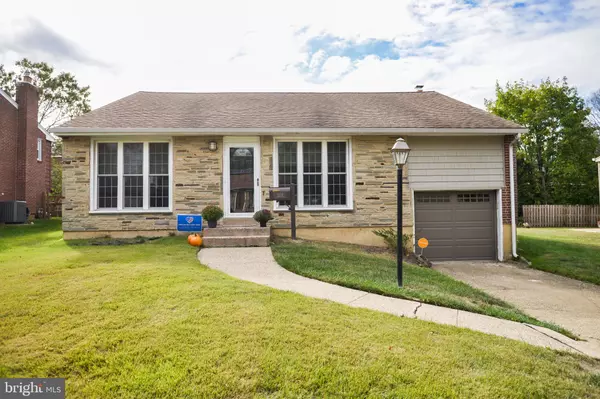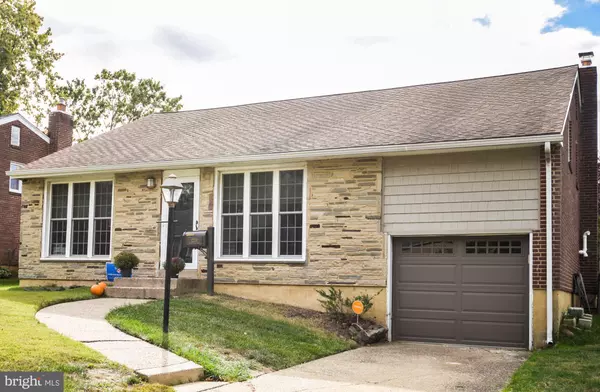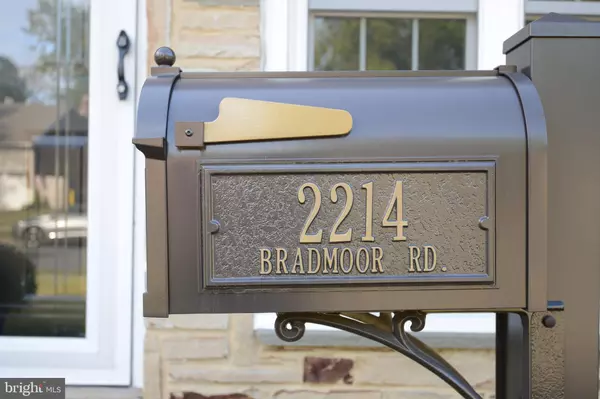For more information regarding the value of a property, please contact us for a free consultation.
Key Details
Sold Price $310,000
Property Type Single Family Home
Sub Type Detached
Listing Status Sold
Purchase Type For Sale
Square Footage 2,810 sqft
Price per Sqft $110
Subdivision Fairfax
MLS Listing ID DENC488972
Sold Date 12/03/19
Style Contemporary,Split Level
Bedrooms 3
Full Baths 2
Half Baths 1
HOA Y/N N
Abv Grd Liv Area 1,850
Originating Board BRIGHT
Year Built 1955
Annual Tax Amount $2,335
Tax Year 2019
Lot Size 6,098 Sqft
Acres 0.14
Lot Dimensions 60.00 x 100.00
Property Description
This absolutely pristine home is sure to please todays buyer. From the curb appeal to your first steps into the living room, pride of ownership is evident. As you step inside the living area you are greeted with gleaming hardwood floors, a vaulted ceiling and an inviting open floor plan. The open upper level hall with rod iron railing is reminiscent of a mid-century modern era. You can't watch HGTV without noticing mid-century modern is all the rage! From the dining area you see a stunning kitchen with gorgeous cherry cabinets, granite counters and stainless appliances. An oversized bay window will give you loads of natural sunlight as you enjoy cooking in your amazing new space. Right around the corner you can go down just a few steps to a generously sized family room. The ceramic tile floor makes the space very versatile. Throw a rug down to make it cozy, or add some entertainment fun like a pool table to create the ultimate space. However you use this space it will surely become a gathering spot. It also has a powder room and access to a three season room. The upper level is perfectly appointed with a master bedroom with its' own full bath while the other two bedrooms share a full bath located in the hall. Both baths are updated and offer classic black & white styling. This truly is a house you must see to appreciate. It offers entirely more square footage than the traditional Fairfax colonial. If you are looking for a really interesting space and want to be in Fairfax, this is the house for you.
Location
State DE
County New Castle
Area Brandywine (30901)
Zoning NC5
Rooms
Other Rooms Living Room, Dining Room, Primary Bedroom, Bedroom 2, Bedroom 3, Kitchen, Family Room, Laundry
Interior
Heating Forced Air
Cooling Central A/C
Equipment Built-In Microwave, Dishwasher, Disposal, Dryer, Washer, Freezer
Fireplace N
Appliance Built-In Microwave, Dishwasher, Disposal, Dryer, Washer, Freezer
Heat Source Natural Gas
Exterior
Parking Features Garage Door Opener
Garage Spaces 1.0
Water Access N
Accessibility None
Attached Garage 1
Total Parking Spaces 1
Garage Y
Building
Story 3+
Foundation Crawl Space
Sewer Public Sewer
Water Public
Architectural Style Contemporary, Split Level
Level or Stories 3+
Additional Building Above Grade, Below Grade
New Construction N
Schools
Elementary Schools Lombardy
Middle Schools Springer
High Schools Brandywine
School District Brandywine
Others
Senior Community No
Tax ID 06-090.00-147
Ownership Fee Simple
SqFt Source Assessor
Special Listing Condition Standard
Read Less Info
Want to know what your home might be worth? Contact us for a FREE valuation!

Our team is ready to help you sell your home for the highest possible price ASAP

Bought with David P Beaver • Century 21 Emerald




