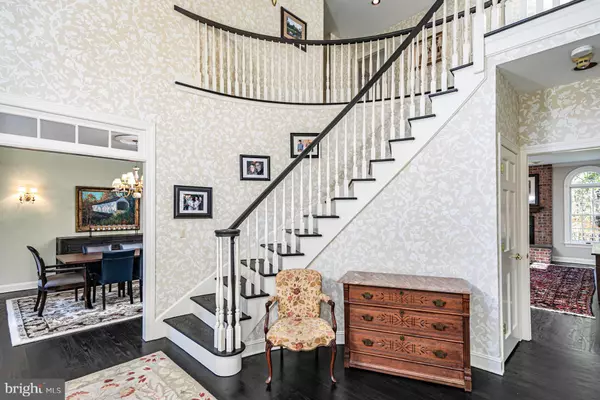For more information regarding the value of a property, please contact us for a free consultation.
Key Details
Sold Price $899,500
Property Type Single Family Home
Sub Type Detached
Listing Status Sold
Purchase Type For Sale
Subdivision Elm Ridge Park
MLS Listing ID NJME287364
Sold Date 12/09/19
Style Colonial,Traditional
Bedrooms 5
Full Baths 5
Half Baths 2
HOA Y/N N
Originating Board BRIGHT
Year Built 1994
Annual Tax Amount $26,458
Tax Year 2019
Lot Size 3.080 Acres
Acres 3.08
Lot Dimensions 0.00 x 0.00
Property Description
If stylish is what you're after this home delivers with relaxed sophistication and French Country flair! Arrive to find it set back from the road on a cul-de-sac street in Elm Ridge Park with a professionally landscaped yard as the introduction. The pool has a new heater and converted to saltwater and is surrounded by a new patio and Trex deck. Fresh interior appointments are plentiful: refinished dark stained wood floors unite the rooms on the first and second floors; the kitchen now showcases a custom wood island illuminated with vintage pendant lights circa 1920, a new backsplash, and new Viking and Bosch appliances; and 3 of 4 fireplaces were converted to gas. New flooring was added to the mudroom and the updated powder room (one of two) and in the finished walkout basement. Here, there's a wet bar, a wood-burning fireplace, a full bath and lots of flexible space for exercise, Netflix bingeing and guests. On the second floor, two bedrooms, a bath, and laundry are in a separate wing that can be closed off from the others, making it ideal for in-laws or au pair. The master suite has two walk-in closets with organizers and a sun-filled private bath. A Jack and Jill bath connects the fourth bedroom with a home office or nursery and the fifth bedroom has its own intimate bath.
Location
State NJ
County Mercer
Area Hopewell Twp (21106)
Zoning R150
Rooms
Other Rooms Living Room, Dining Room, Primary Bedroom, Bedroom 2, Bedroom 3, Bedroom 4, Bedroom 5, Kitchen, Foyer, Exercise Room, Great Room, Laundry, Mud Room, Office, Recreation Room, Utility Room, Media Room, Bonus Room, Primary Bathroom, Full Bath, Half Bath
Basement Fully Finished, Walkout Level
Interior
Heating Forced Air
Cooling Central A/C
Fireplaces Number 4
Fireplace Y
Heat Source Propane - Owned
Exterior
Garage Garage - Side Entry, Inside Access
Garage Spaces 3.0
Pool In Ground
Waterfront N
Water Access N
Accessibility None
Parking Type Attached Garage
Attached Garage 3
Total Parking Spaces 3
Garage Y
Building
Story 2
Sewer On Site Septic
Water Well
Architectural Style Colonial, Traditional
Level or Stories 2
Additional Building Above Grade, Below Grade
New Construction N
Schools
Elementary Schools Hopewell E.S.
Middle Schools Timerlane
High Schools Hopewell
School District Hopewell Valley Regional Schools
Others
Senior Community No
Tax ID 06-00043-00082 01
Ownership Fee Simple
SqFt Source Assessor
Special Listing Condition Standard
Read Less Info
Want to know what your home might be worth? Contact us for a FREE valuation!

Our team is ready to help you sell your home for the highest possible price ASAP

Bought with Jane Henderson Kenyon • Callaway Henderson Sotheby's Int'l-Princeton
GET MORE INFORMATION





