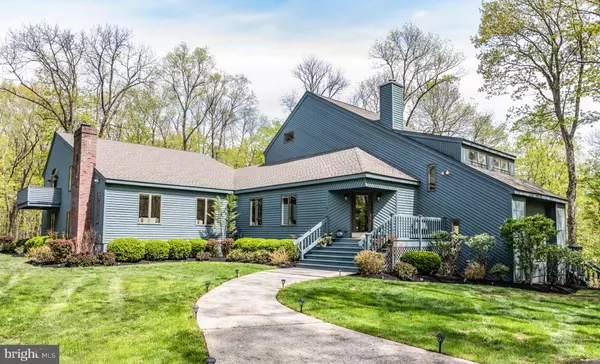For more information regarding the value of a property, please contact us for a free consultation.
Key Details
Sold Price $740,000
Property Type Single Family Home
Sub Type Detached
Listing Status Sold
Purchase Type For Sale
Subdivision None Available
MLS Listing ID NJSO111488
Sold Date 12/10/19
Style Contemporary
Bedrooms 4
Full Baths 4
Half Baths 1
HOA Y/N N
Originating Board BRIGHT
Year Built 1985
Annual Tax Amount $18,143
Tax Year 2018
Lot Size 3.000 Acres
Acres 3.0
Lot Dimensions 0.00 x 0.00
Property Description
Open spaces abound in this contemporary home located down a private drive on one of the area's most scenic roads. A picture of fresh and airy design, with multiple living zones and plenty of outdoor space, this home functions beautifully for multiple generations. A big gourmet kitchen sits at the center of everything with casual and formal dining spaces flanking either side and a suite of Jenn-Air appliances. The huge granite island is just the right size for several chefs to work together. Large windows and glass doors look out onto two decks. Entertain in the commodious living room or in the family room. The lower level is partially finished. Two laundry rooms get the job done, one on either side of the house. Bedrooms include one with a loft, another bright and sunny near a hall bath in addition to two suites. The master is in a wing of its own with a walk-in closet with a closet system and a skylit bath. The second suite is near the other bedrooms and has a walk-in closet and private bath. Brand new septic system installed spring 2019.
Location
State NJ
County Somerset
Area Montgomery Twp (21813)
Zoning RESIDENTIAL
Direction North
Rooms
Other Rooms Living Room, Dining Room, Primary Bedroom, Sitting Room, Bedroom 3, Bedroom 4, Kitchen, Family Room, In-Law/auPair/Suite, Laundry, Bathroom 1, Primary Bathroom
Basement Full, Partially Finished, Outside Entrance
Interior
Interior Features Ceiling Fan(s), Attic, Breakfast Area, Built-Ins, Carpet, Central Vacuum, Combination Kitchen/Dining, Dining Area, Exposed Beams, Kitchen - Eat-In, Kitchen - Gourmet, Kitchen - Island, Kitchen - Table Space, Primary Bath(s), Pantry, Recessed Lighting, Skylight(s), Stall Shower, Store/Office, Upgraded Countertops, Walk-in Closet(s), Water Treat System, WhirlPool/HotTub, Wood Floors
Heating Forced Air
Cooling Central A/C
Flooring Carpet, Ceramic Tile, Fully Carpeted, Hardwood, Laminated
Fireplaces Number 1
Fireplaces Type Wood, Insert, Marble
Equipment Built-In Range, Central Vacuum, Compactor, Cooktop, Dishwasher, Dryer, Freezer, Microwave, Oven - Wall, Refrigerator, Trash Compactor, Washer, Water Conditioner - Owned
Fireplace Y
Window Features Energy Efficient
Appliance Built-In Range, Central Vacuum, Compactor, Cooktop, Dishwasher, Dryer, Freezer, Microwave, Oven - Wall, Refrigerator, Trash Compactor, Washer, Water Conditioner - Owned
Heat Source Oil
Laundry Lower Floor
Exterior
Exterior Feature Balcony, Deck(s)
Garage Built In, Garage - Front Entry, Oversized
Garage Spaces 2.0
Waterfront N
Water Access N
View Trees/Woods, Scenic Vista
Roof Type Shingle,Pitched
Accessibility None
Porch Balcony, Deck(s)
Parking Type Attached Garage, Driveway
Attached Garage 2
Total Parking Spaces 2
Garage Y
Building
Story 3+
Sewer On Site Septic
Water Well
Architectural Style Contemporary
Level or Stories 3+
Additional Building Above Grade, Below Grade
New Construction N
Schools
Elementary Schools Orchard Hill
Middle Schools Montgomery M.S.
High Schools Montgomery H.S.
School District Montgomery Township Public Schools
Others
Pets Allowed Y
Senior Community No
Tax ID 13-10001-00007 05
Ownership Fee Simple
SqFt Source Assessor
Security Features Security System
Horse Property N
Special Listing Condition Standard
Pets Description Cats OK, Dogs OK
Read Less Info
Want to know what your home might be worth? Contact us for a FREE valuation!

Our team is ready to help you sell your home for the highest possible price ASAP

Bought with Non Member • Non Subscribing Office
GET MORE INFORMATION





