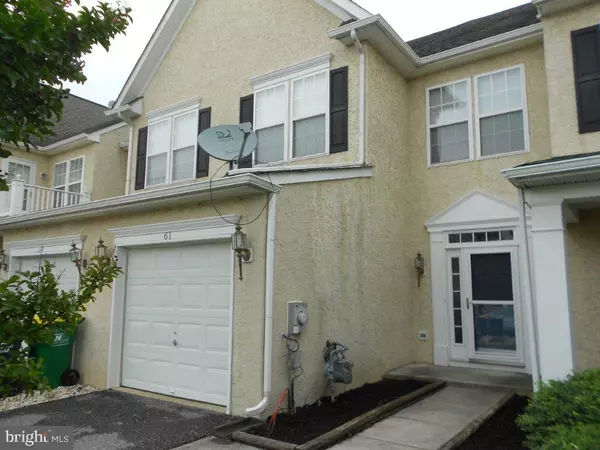For more information regarding the value of a property, please contact us for a free consultation.
Key Details
Sold Price $219,900
Property Type Townhouse
Sub Type Interior Row/Townhouse
Listing Status Sold
Purchase Type For Sale
Square Footage 1,850 sqft
Price per Sqft $118
Subdivision Villas Of Augusta
MLS Listing ID DENC482566
Sold Date 11/22/19
Style Colonial
Bedrooms 2
Full Baths 2
Half Baths 1
HOA Fees $6/ann
HOA Y/N Y
Abv Grd Liv Area 1,850
Originating Board BRIGHT
Year Built 2002
Annual Tax Amount $2,340
Tax Year 2018
Lot Size 2,614 Sqft
Acres 0.06
Lot Dimensions 13.50 x 134.10
Property Description
Welcome to 61 W. Sarazen. As you walk-in the tile foyer you immediately see the 3/4 inch hardwood floors throughout the entire first floor. The desired open concept with 9 ft ceilings is featured and there is an additional bump out not found in most models making it larger than the 3 bedroom homes. The kitchen has been totally renovated with 42 inch Cherry cabinets, granite counter tops,recessed lighting, all stainless steel appliances including a gas stove. The slider that leads to the paver patio and back yard. Upstairs the master bedroom has a sitting room from the 2 story bump out, a huge 6' x 12' master closet and a four piece bathroom with new tile around the garden tub and shower. The 2nd bedroom has a full bath as well. The laundry room is conveniently located on the second floor. Additional features are a 1 car garage with additional storage, crown molding has been installed throughout the entire home, recessed lighting in Great room, gas heat and gas hot water. ( Always a plus ) Stucco Inspection has already been done as well as all the repairs.
Location
State DE
County New Castle
Area South Of The Canal (30907)
Zoning 23R-3
Rooms
Other Rooms Primary Bedroom, Sitting Room, Bedroom 2, Kitchen, Great Room, Laundry, Bonus Room, Primary Bathroom
Interior
Interior Features Crown Moldings, Chair Railings, Ceiling Fan(s), Carpet
Hot Water Natural Gas
Heating Forced Air
Cooling Central A/C
Flooring Hardwood, Ceramic Tile, Carpet
Fireplaces Number 1
Equipment Water Heater, Oven/Range - Gas, Oven - Self Cleaning, Microwave, Dishwasher, Built-In Microwave, Refrigerator
Fireplace N
Appliance Water Heater, Oven/Range - Gas, Oven - Self Cleaning, Microwave, Dishwasher, Built-In Microwave, Refrigerator
Heat Source Natural Gas
Exterior
Parking Features Garage - Front Entry, Additional Storage Area, Garage Door Opener
Garage Spaces 1.0
Water Access N
Roof Type Architectural Shingle
Accessibility 2+ Access Exits
Attached Garage 1
Total Parking Spaces 1
Garage Y
Building
Story 2
Sewer Public Sewer
Water Public
Architectural Style Colonial
Level or Stories 2
Additional Building Above Grade, Below Grade
Structure Type 9'+ Ceilings
New Construction N
Schools
Elementary Schools Silver Lake
Middle Schools Louis L.Redding.Middle School
High Schools Appoquinimink
School District Appoquinimink
Others
Pets Allowed Y
Senior Community No
Tax ID 23-002.00-124
Ownership Fee Simple
SqFt Source Assessor
Acceptable Financing FHA, Conventional, Cash
Listing Terms FHA, Conventional, Cash
Financing FHA,Conventional,Cash
Special Listing Condition Standard
Pets Allowed Cats OK, Dogs OK
Read Less Info
Want to know what your home might be worth? Contact us for a FREE valuation!

Our team is ready to help you sell your home for the highest possible price ASAP

Bought with Jeri Sheats • EXP Realty, LLC




