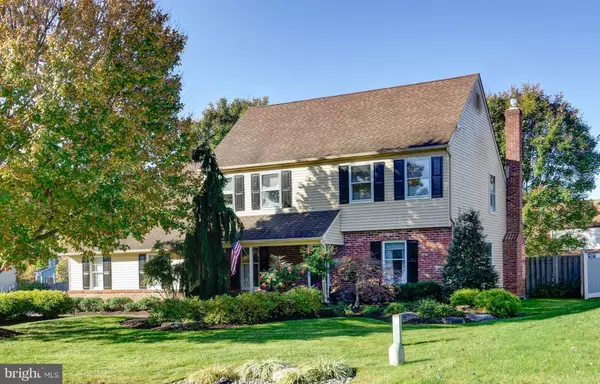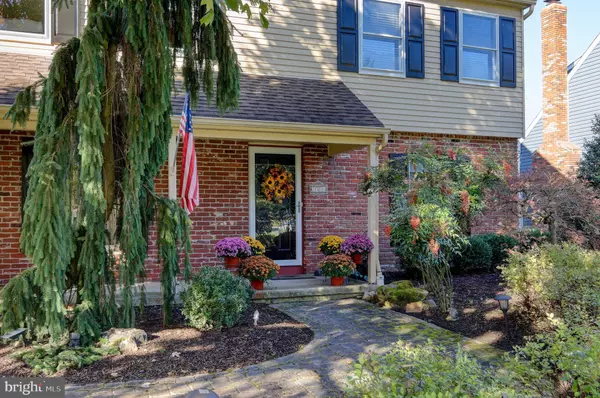For more information regarding the value of a property, please contact us for a free consultation.
Key Details
Sold Price $383,500
Property Type Single Family Home
Sub Type Detached
Listing Status Sold
Purchase Type For Sale
Square Footage 2,773 sqft
Price per Sqft $138
Subdivision Woodridge
MLS Listing ID NJBL360176
Sold Date 12/20/19
Style Colonial,Traditional
Bedrooms 4
Full Baths 2
Half Baths 1
HOA Y/N N
Abv Grd Liv Area 2,773
Originating Board BRIGHT
Year Built 1984
Annual Tax Amount $9,802
Tax Year 2019
Lot Size 0.280 Acres
Acres 0.28
Lot Dimensions 0.00 x 0.00
Property Description
Revel in the colorful Fall splendor of this professionally landscaped property in desirable Woodridge, where pride of ownership abounds! Conveniently located walking distance to Freedom Park and downtown Historic Medford enjoy fireworks, festivals and various community events! Proximity to Route 70 offers ease for your work commute and access to nearby restaurants, shopping and medical services. This traditional center-hall colonial will WOW you with its stunning sun-lit rooms! Approach the home by way of a winding paver walkway to the covered front porch. Full-view storm door and paneled front door welcome you to the spacious foyer with polished wood floor, grey walls and white trim. This sets the tone for the tastefully appointed home you are about to tour. Living and dining rooms flank the foyer. Crown moldings and wainscoting in the dining room create an elegant touch. The eat-in kitchen is a well-designed masterpiece any aspiring chef would be glad to call home. Ivory glazed KraftMaid cabinets include slide-out shelves, corner lazy-susan and pantry cabinet. Dual-fuel range, counter-depth refrigerator, built-in microwave, quartz counter tops, stone back splash, bronze hardware, center-island with pendant lighting and hardwood floor complete this impressive kitchen. The breakfast area has large double window overlooks the beautiful back yard. Both kitchen and side entrance doors lead to a BONUS ROOM, which becomes an office, craft room, den or home gym you decide! Updated powder room is adjacent. Spacious family room features hardwood floor, beamed ceiling with recessed lighting, white-washed brick fireplace with new premium multi-function direct-vent gas insert, custom cherry cabinetry, built-in speakers, French doors and alcove designed for a wet-bar (plumbing rough-in under floor). Enjoy sunset on the large maintenance-free deck overlooking the large, fenced yard. Interior staircase leads to the upper level with four bedrooms newly painted, newer carpet, ceiling fans, blinds and white moldings. Relaxing master suite has wood floor, crown molding, walk-in closet and beautifully renovated marble bathroom with heated floor. Guest bathroom is also completely updated with premium fixtures and finishes, including beadboard wainscoting, crown molding and marble tub surround. Additional home features include Andersen windows, architectural shingle roof, aluminum siding and brick exterior, abundant storage in closets and partially-floored attic, laundry area with shelving, 6-panel interior doors, 5 inch high baseboards , crown moldings, back yard storage shed, side-turned two car garage with built-in storage, large driveway, lawn irrigation, monitored burglar & fire alarm and exterior lighting all of which contribute to the captivating excellence of this fine home!
Location
State NJ
County Burlington
Area Medford Twp (20320)
Zoning GMS
Rooms
Other Rooms Living Room, Dining Room, Primary Bedroom, Bedroom 2, Bedroom 3, Bedroom 4, Kitchen, Family Room, Laundry, Bonus Room
Interior
Interior Features Attic, Attic/House Fan, Built-Ins, Ceiling Fan(s), Chair Railings, Dining Area, Family Room Off Kitchen, Formal/Separate Dining Room, Kitchen - Eat-In, Kitchen - Island, Primary Bath(s), Upgraded Countertops, Wainscotting, Walk-in Closet(s), Window Treatments, Crown Moldings
Hot Water Natural Gas
Heating Forced Air
Cooling Central A/C
Flooring Carpet, Hardwood, Tile/Brick, Marble, Partially Carpeted
Fireplaces Number 1
Fireplaces Type Gas/Propane, Insert
Fireplace Y
Heat Source Natural Gas
Laundry Main Floor
Exterior
Exterior Feature Deck(s)
Garage Built In
Garage Spaces 8.0
Fence Wood
Utilities Available Cable TV, Under Ground
Waterfront N
Water Access N
Roof Type Architectural Shingle
Street Surface Black Top
Accessibility 32\"+ wide Doors, 36\"+ wide Halls, 2+ Access Exits
Porch Deck(s)
Road Frontage Boro/Township
Parking Type Driveway, Off Street, Attached Garage
Attached Garage 2
Total Parking Spaces 8
Garage Y
Building
Lot Description Landscaping, Level
Story 2
Foundation Crawl Space, Block
Sewer Public Sewer
Water Public
Architectural Style Colonial, Traditional
Level or Stories 2
Additional Building Above Grade, Below Grade
New Construction N
Schools
High Schools Shawnee H.S.
School District Medford Township Public Schools
Others
Senior Community No
Tax ID 20-00906 03-00021
Ownership Fee Simple
SqFt Source Assessor
Security Features Security System,Smoke Detector
Acceptable Financing Cash, Conventional, FHA, VA
Horse Property N
Listing Terms Cash, Conventional, FHA, VA
Financing Cash,Conventional,FHA,VA
Special Listing Condition Standard
Read Less Info
Want to know what your home might be worth? Contact us for a FREE valuation!

Our team is ready to help you sell your home for the highest possible price ASAP

Bought with Donna M Quaresima • RE/MAX Community-Williamstown
GET MORE INFORMATION





