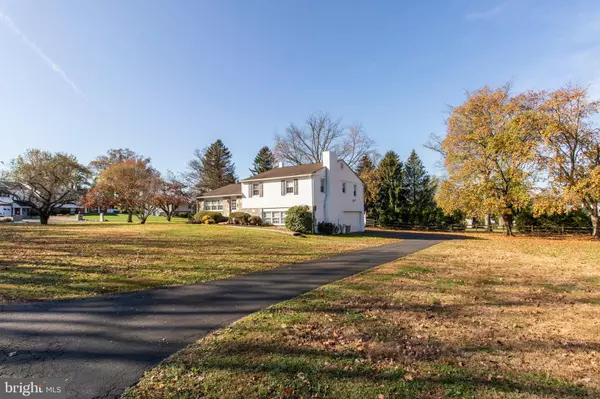For more information regarding the value of a property, please contact us for a free consultation.
Key Details
Sold Price $405,000
Property Type Single Family Home
Sub Type Detached
Listing Status Sold
Purchase Type For Sale
Square Footage 1,918 sqft
Price per Sqft $211
Subdivision None Available
MLS Listing ID PABU483968
Sold Date 12/19/19
Style Split Level
Bedrooms 4
Full Baths 2
HOA Y/N N
Abv Grd Liv Area 1,588
Originating Board BRIGHT
Year Built 1958
Annual Tax Amount $4,705
Tax Year 2019
Lot Size 0.590 Acres
Acres 0.59
Lot Dimensions 86.00 x 200.00
Property Description
Located on a beautiful, level lot within walking distance to the Churchville Nature Center is this first time offered stately split level home. Serenity abounds with mature plantings, lovely views and natural surroundings. Walk into the entry and you'll love the gleaming wood floors throughout the main and upper levels. Open and airy, the living room extends right into the dining room with French doors to the exterior. The dining room flows into the kitchen which features a double oven, dishwasher, refrigerator, cook top, garbage disposal, and tasteful white cabinets. Downstairs you'll find a spacious family room with Pergo floor and fireplace. Upstairs the master bedroom has its own bath and the three secondary bedrooms share a refurbished hall bath. The basement offers plenty of room for storage and the garage has space to park plus store outdoor equipment. Don't forget the deck and side patio for outdoor entertaining. Council Rock Schools and ease in accessing many stores, restaurants and commuter routes completes the picture. This home is a true gem.
Location
State PA
County Bucks
Area Northampton Twp (10131)
Zoning R2
Rooms
Other Rooms Living Room, Dining Room, Primary Bedroom, Bedroom 2, Bedroom 3, Bedroom 4, Kitchen, Family Room
Basement Partial
Interior
Interior Features Ceiling Fan(s), Primary Bath(s), Tub Shower, Window Treatments, Wood Floors
Heating Baseboard - Hot Water
Cooling None
Fireplaces Number 1
Equipment Cooktop, Dishwasher, Disposal, Dryer - Electric, Oven - Double, Oven - Wall, Refrigerator, Washer
Fireplace Y
Appliance Cooktop, Dishwasher, Disposal, Dryer - Electric, Oven - Double, Oven - Wall, Refrigerator, Washer
Heat Source Oil
Exterior
Garage Garage - Side Entry
Garage Spaces 2.0
Waterfront N
Water Access N
Accessibility None
Parking Type Attached Garage, Driveway
Attached Garage 2
Total Parking Spaces 2
Garage Y
Building
Story 2.5
Sewer Public Sewer
Water Well
Architectural Style Split Level
Level or Stories 2.5
Additional Building Above Grade, Below Grade
New Construction N
Schools
School District Council Rock
Others
Senior Community No
Tax ID 31-028-006
Ownership Fee Simple
SqFt Source Estimated
Special Listing Condition Standard
Read Less Info
Want to know what your home might be worth? Contact us for a FREE valuation!

Our team is ready to help you sell your home for the highest possible price ASAP

Bought with Jessica M Finnell • Montague - Canale Real Estate
GET MORE INFORMATION





