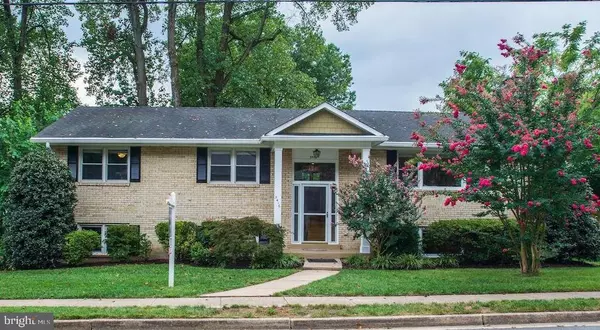For more information regarding the value of a property, please contact us for a free consultation.
Key Details
Sold Price $945,000
Property Type Single Family Home
Sub Type Detached
Listing Status Sold
Purchase Type For Sale
Square Footage 3,248 sqft
Price per Sqft $290
Subdivision Williamsburg Village
MLS Listing ID VAAR153070
Sold Date 11/27/19
Style Split Foyer
Bedrooms 5
Full Baths 3
HOA Y/N N
Abv Grd Liv Area 3,248
Originating Board BRIGHT
Year Built 1964
Annual Tax Amount $9,162
Tax Year 2019
Lot Size 10,000 Sqft
Acres 0.23
Property Description
A spacious Williamsburg Village home in a great, low traffic neighborhood in the Yorktown pyramid! This home features 5 bedrooms, 3 baths and boasts 3,248 finished square feet. It is only 1.8 miles to East Falls Church and a short walk to Discovery Elementary and Williamsburg Middle School, and less than a mile to Yorktown Highschool. With easy access to major transportation, Metrobus and ART bus, Washington and Tyson's Corner it is at the intersection of everywhere!Inside this roomy home, the recently remodeled kitchen (2018) includes a huge center island with a breakfast area for dining, granite countertops, 42 cabinets, and a stainless-steel stove, dishwasher and microwave. New overhead and under-cabinet lighting and a large sklylight keep the room bright and cheery year-round. The living rooms on both levels are anchored by two wood burning fireplaces for cozy comfort in the cooler months. The large master bedroom includes a built-in bureau and an en suite full bath. A pull down staircase leads to the attic for plenty of additional storage space. The flooring in the home is both hardwood, laminate on the lower level, and newly installed carpet. The light-filled living and dining rooms, and crown molding in many of the rooms. The fully finished lower level features a huge rec room, lots of storage, the bright and spacious 4th and 5th bedrooms, a recently improved bath, a huge hobby room with its own entrance. The lower level also has its own kitchenette with sliding glass door access to wonderful masonry patio & private backyard with its brand privacy new fence!
Location
State VA
County Arlington
Zoning R-10
Rooms
Other Rooms Living Room, Dining Room, Primary Bedroom, Bedroom 2, Bedroom 3, Bedroom 4, Bedroom 5, Kitchen, Other
Basement Connecting Stairway, Daylight, Full, Full, Fully Finished, Heated, Improved, Walkout Level
Main Level Bedrooms 3
Interior
Interior Features 2nd Kitchen, Chair Railings, Crown Moldings, Dining Area, Floor Plan - Traditional, Kitchen - Country, Kitchen - Table Space, Primary Bath(s), Window Treatments
Heating Hot Water
Cooling Central A/C
Fireplaces Number 2
Fireplaces Type Mantel(s)
Equipment Cooktop, Dishwasher, Disposal, Dryer, Exhaust Fan, Extra Refrigerator/Freezer, Icemaker, Microwave, Oven - Wall, Oven/Range - Electric, Refrigerator, Washer
Fireplace Y
Appliance Cooktop, Dishwasher, Disposal, Dryer, Exhaust Fan, Extra Refrigerator/Freezer, Icemaker, Microwave, Oven - Wall, Oven/Range - Electric, Refrigerator, Washer
Heat Source Natural Gas
Exterior
Exterior Feature Patio(s), Porch(es)
Fence Partially, Rear
Waterfront N
Water Access N
Roof Type Shingle
Accessibility Other
Porch Patio(s), Porch(es)
Parking Type Off Street
Garage N
Building
Story 2
Sewer Public Sewer
Water Public
Architectural Style Split Foyer
Level or Stories 2
Additional Building Above Grade, Below Grade
New Construction N
Schools
Elementary Schools Discovery
Middle Schools Williamsburg
High Schools Yorktown
School District Arlington County Public Schools
Others
Pets Allowed Y
Senior Community No
Tax ID 02-083-025
Ownership Fee Simple
SqFt Source Assessor
Special Listing Condition Standard
Pets Description No Pet Restrictions
Read Less Info
Want to know what your home might be worth? Contact us for a FREE valuation!

Our team is ready to help you sell your home for the highest possible price ASAP

Bought with Morgan W Stillwell • Compass
GET MORE INFORMATION





