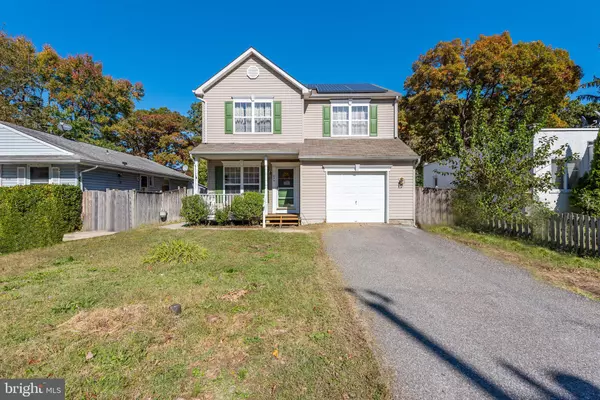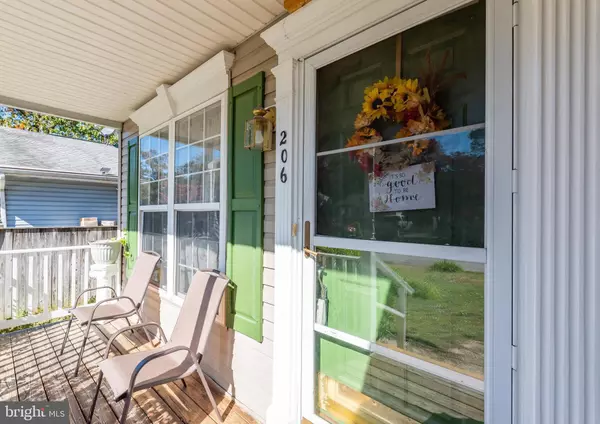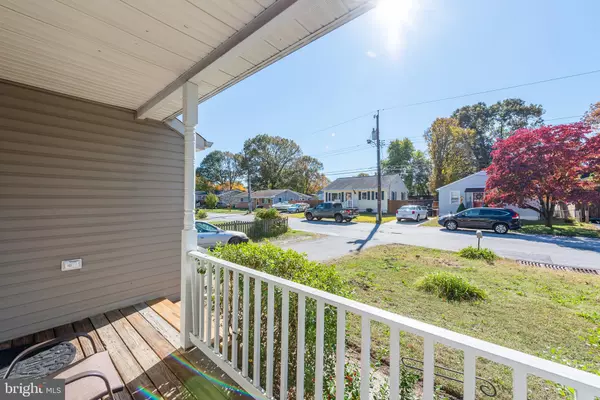For more information regarding the value of a property, please contact us for a free consultation.
Key Details
Sold Price $362,000
Property Type Single Family Home
Sub Type Detached
Listing Status Sold
Purchase Type For Sale
Square Footage 1,762 sqft
Price per Sqft $205
Subdivision Glen Burnie Heights
MLS Listing ID MDAA417594
Sold Date 12/31/19
Style Colonial
Bedrooms 4
Full Baths 3
Half Baths 1
HOA Y/N N
Abv Grd Liv Area 1,762
Originating Board BRIGHT
Year Built 2003
Annual Tax Amount $3,443
Tax Year 2019
Lot Size 8,040 Sqft
Acres 0.18
Property Description
Welcome home to this turn-key Colonial, conveniently located to everyday needs! An inviting front porch leads you in to find a spacious floor plan made for entertaining! Cozy living room with large bright windows opens to a spacious, open family room and kitchen featuring engineered hardwood floors, sleek black appliances, plentiful cabinets and counter space, island and adjacent sun drenched morning room with access to elevated deck and large, level fenced backyard! Upper level hosts comfortable sleeping quarters including a peaceful Owner s suite boasting a spacious walk-in closet and attached full bath with relaxing soaking tub, separate shower and double vanity! Fully finished lower level offers a generous Rec room with wet bar, two bonus rooms and a full bathroom, ideal for a guest or in-law suite! Complete with freshly painted interiors, brand new carpet and new HVAC system, and Leased Power portion solar panels this home is move in ready today!
Location
State MD
County Anne Arundel
Zoning R5
Rooms
Other Rooms Living Room, Dining Room, Primary Bedroom, Bedroom 2, Bedroom 3, Bedroom 4, Kitchen, Family Room, Laundry, Recreation Room, Bonus Room
Basement Other, Connecting Stairway, Full, Heated, Improved, Interior Access, Space For Rooms, Sump Pump
Interior
Interior Features Breakfast Area, Carpet, Dining Area, Family Room Off Kitchen, Floor Plan - Open, Floor Plan - Traditional, Kitchen - Eat-In, Kitchen - Island, Kitchen - Table Space, Primary Bath(s), Recessed Lighting, Walk-in Closet(s)
Hot Water Electric
Heating Heat Pump(s), Forced Air
Cooling Central A/C, Programmable Thermostat
Flooring Carpet, Laminated, Tile/Brick, Wood
Equipment Built-In Microwave, Dishwasher, Disposal, Dryer, Icemaker, Oven - Self Cleaning, Oven - Single, Oven/Range - Electric, Refrigerator, Washer, Water Dispenser, Water Heater
Fireplace N
Window Features Double Pane,Screens
Appliance Built-In Microwave, Dishwasher, Disposal, Dryer, Icemaker, Oven - Self Cleaning, Oven - Single, Oven/Range - Electric, Refrigerator, Washer, Water Dispenser, Water Heater
Heat Source Electric
Laundry Main Floor
Exterior
Exterior Feature Deck(s), Porch(es)
Garage Garage - Front Entry
Garage Spaces 6.0
Fence Rear, Wood
Utilities Available Cable TV, Fiber Optics Available, Phone Available, Water Available
Waterfront N
Water Access N
View Garden/Lawn
Roof Type Asphalt
Accessibility None
Porch Deck(s), Porch(es)
Parking Type Attached Garage, Driveway, Off Street
Attached Garage 2
Total Parking Spaces 6
Garage Y
Building
Lot Description Cleared, Front Yard, Rear Yard
Story 3+
Sewer Public Sewer
Water Public
Architectural Style Colonial
Level or Stories 3+
Additional Building Above Grade, Below Grade
Structure Type 9'+ Ceilings,Dry Wall
New Construction N
Schools
School District Anne Arundel County Public Schools
Others
Senior Community No
Tax ID 020336290101215
Ownership Fee Simple
SqFt Source Estimated
Special Listing Condition Standard
Read Less Info
Want to know what your home might be worth? Contact us for a FREE valuation!

Our team is ready to help you sell your home for the highest possible price ASAP

Bought with Mohammed A Bhuiyan • Fairfax Realty Select
GET MORE INFORMATION





