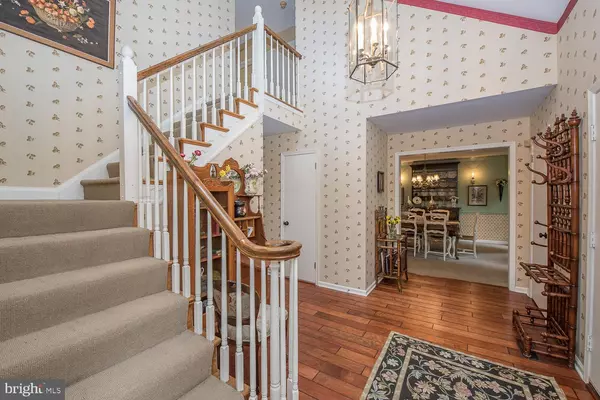For more information regarding the value of a property, please contact us for a free consultation.
Key Details
Sold Price $767,000
Property Type Single Family Home
Sub Type Detached
Listing Status Sold
Purchase Type For Sale
Square Footage 5,256 sqft
Price per Sqft $145
Subdivision Indian Creek
MLS Listing ID PAMC624860
Sold Date 12/06/19
Style Colonial,French
Bedrooms 6
Full Baths 4
Half Baths 2
HOA Y/N N
Abv Grd Liv Area 4,270
Originating Board BRIGHT
Year Built 1986
Annual Tax Amount $13,867
Tax Year 2020
Lot Size 0.518 Acres
Acres 0.52
Lot Dimensions x 0.00
Property Description
If you want to live in Indian Creek, now is your chance! This beautiful French Colonial features 6 bedrooms, 4 full baths and 2 baths. The original owners carefully thought out every detail of their living space. The wide open floor plan lends itself to entertaining and an easy lifestyle for a family. The eat in kitchen is bright and spacious and opens to a large deck surrounded by mature trees and is a truly peaceful setting. The kitchen connects to the family room and dining room and the home has a cozy feel. There is a living room to the left of the two story foyer and the main also features a two bedroom and full bath in law suite, au pair suite, play room/office or whatever you need to the space to be. This was designed in the space where the garage originally was. The owners thoughtfully kept the garage fa ade attached to the house, so it can easily be transitioned back into a garage, if that s what you d prefer. The expansive lower level has newer wall to wall carpeting, boasting one large open area and two additional rooms with a bathroom and you can walk right out the yard. It is cheery and bright and can be used as an additional family room, workout space, gym or all three! There is a tremendous amount of storage throughout the house especially in the lower level. The upstairs features four large sunny bedrooms with ample closet space and newer carpeting. There are three full baths and the master has a Jacuzzi tub and a large walk in master closet. Bring your buyers you won t want to miss this beautiful home! Minutes to the Merion or Wynnewood train station.
Location
State PA
County Montgomery
Area Lower Merion Twp (10640)
Zoning R3
Rooms
Basement Full, Fully Finished, Heated, Outside Entrance
Main Level Bedrooms 2
Interior
Interior Features Attic, Breakfast Area, Carpet, Ceiling Fan(s), Chair Railings, Floor Plan - Traditional, Formal/Separate Dining Room, Kitchen - Eat-In, Kitchen - Island, Primary Bath(s), Recessed Lighting, Skylight(s), Stall Shower, Tub Shower, Wainscotting, Walk-in Closet(s), Window Treatments
Hot Water 60+ Gallon Tank
Cooling Central A/C, Ceiling Fan(s), Dehumidifier
Flooring Carpet, Hardwood, Tile/Brick
Fireplaces Number 1
Fireplaces Type Stone
Equipment Dishwasher, Disposal, Dryer, Dryer - Electric, Dryer - Front Loading, Humidifier, Microwave, Oven - Self Cleaning, Oven/Range - Electric, Range Hood, Refrigerator, Stove, Washer, Water Heater, Water Heater - High-Efficiency
Fireplace Y
Window Features Skylights,Wood Frame
Appliance Dishwasher, Disposal, Dryer, Dryer - Electric, Dryer - Front Loading, Humidifier, Microwave, Oven - Self Cleaning, Oven/Range - Electric, Range Hood, Refrigerator, Stove, Washer, Water Heater, Water Heater - High-Efficiency
Heat Source Natural Gas
Laundry Upper Floor
Exterior
Exterior Feature Deck(s)
Utilities Available Natural Gas Available, Phone Connected
Water Access N
Roof Type Shingle
Accessibility None
Porch Deck(s)
Garage N
Building
Lot Description Cul-de-sac
Story 2
Sewer Public Sewer
Water Public
Architectural Style Colonial, French
Level or Stories 2
Additional Building Above Grade, Below Grade
Structure Type 9'+ Ceilings
New Construction N
Schools
Elementary Schools Merion
Middle Schools Bala Cynwyd
High Schools Lower Merion
School District Lower Merion
Others
Senior Community No
Tax ID 40-00-47045-732
Ownership Fee Simple
SqFt Source Estimated
Security Features Fire Detection System,Security System,Smoke Detector
Special Listing Condition Standard
Read Less Info
Want to know what your home might be worth? Contact us for a FREE valuation!

Our team is ready to help you sell your home for the highest possible price ASAP

Bought with Lauren H Leithead • Keller Williams Main Line
GET MORE INFORMATION





