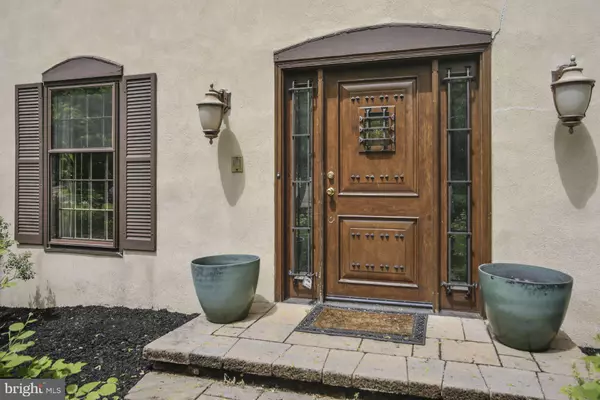For more information regarding the value of a property, please contact us for a free consultation.
Key Details
Sold Price $670,000
Property Type Single Family Home
Sub Type Detached
Listing Status Sold
Purchase Type For Sale
Square Footage 3,766 sqft
Price per Sqft $177
Subdivision None Available
MLS Listing ID PAMC634514
Sold Date 03/03/20
Style Colonial
Bedrooms 5
Full Baths 3
Half Baths 1
HOA Y/N N
Abv Grd Liv Area 3,533
Originating Board BRIGHT
Year Built 1970
Annual Tax Amount $12,283
Tax Year 2020
Lot Size 1.085 Acres
Acres 1.08
Lot Dimensions 97.00 x 0.00
Property Description
Welcome to this beautiful French Colonial home on a quiet cul-de-sac in desirable Villanova. You'll be enamored the moment you approach this classic 5 bedroom, 3.5 bath home. The interior hasan abundance of high-end finishes with quality details including: extensive custom cabinetry and millwork and finished hardwood floors throughout. The first floor features: An expansive bright family room with a stone surround gas fireplace as the center piece; Enjoy the large island gourmet kitchen with custom cherry cabinets, granite counter tops, Sub Zero & Dacor stainless steel appliances, two sinks and plenty of pantry storage areas. The kitchen opens to a bright breakfast area with glass doors and access to a large Azec deck. The deck is overlooking a beautiful one-acre property, which includes a salt-water pool with spacious gardens and well- maintained yard area for entertaining or children to play in. A gracious formal living room flows into large dining room with coffered ceiling; A home office, laundry room & powder room complete this main floor. Upon entering the second floor relax in this peaceful master suite with picturesque views and indulge in this luxurious en suite master bathroom with marble and granite throughout which include dual shower-heads and sinks with a gorgeous designed marble floor. Four additional bedrooms are generously sized and appointed with custom-built closets throughout for family and guests. Two additional full bathrooms complete this level. The lower level walk out, features a large rec room/exercise area with sliding glass door access to the rear patio; large unfinished storage area & oversized garage. Located in the award winning Lower Merion School District, this Villanova home is convenient to major highways, public transportation, shopping and dining.
Location
State PA
County Montgomery
Area Lower Merion Twp (10640)
Zoning R1
Rooms
Basement Full, Partially Finished
Interior
Interior Features Built-Ins, Butlers Pantry, Ceiling Fan(s), Combination Kitchen/Dining, Crown Moldings, Dining Area, Floor Plan - Traditional
Heating Forced Air
Cooling Central A/C
Fireplaces Number 1
Equipment Cooktop, Built-In Range, Built-In Microwave, Dishwasher, Disposal, Microwave, Oven - Single, Range Hood, Refrigerator
Furnishings No
Fireplace Y
Window Features Double Pane
Appliance Cooktop, Built-In Range, Built-In Microwave, Dishwasher, Disposal, Microwave, Oven - Single, Range Hood, Refrigerator
Heat Source Natural Gas
Exterior
Garage Garage Door Opener, Garage - Rear Entry
Garage Spaces 2.0
Pool In Ground
Waterfront N
Water Access N
Accessibility 2+ Access Exits
Parking Type Attached Garage
Attached Garage 2
Total Parking Spaces 2
Garage Y
Building
Story 3+
Sewer Public Sewer
Water Public
Architectural Style Colonial
Level or Stories 3+
Additional Building Above Grade, Below Grade
New Construction N
Schools
Elementary Schools Gladwyne
Middle Schools Welsh Valley
High Schools Harrington
School District Lower Merion
Others
Pets Allowed Y
Senior Community No
Tax ID 40-00-59272-007
Ownership Fee Simple
SqFt Source Estimated
Acceptable Financing Conventional, Cash, Private, VA
Listing Terms Conventional, Cash, Private, VA
Financing Conventional,Cash,Private,VA
Special Listing Condition Standard
Pets Description No Pet Restrictions
Read Less Info
Want to know what your home might be worth? Contact us for a FREE valuation!

Our team is ready to help you sell your home for the highest possible price ASAP

Bought with Michael A. Becker • BHHS Fox & Roach-Center City Walnut
GET MORE INFORMATION





