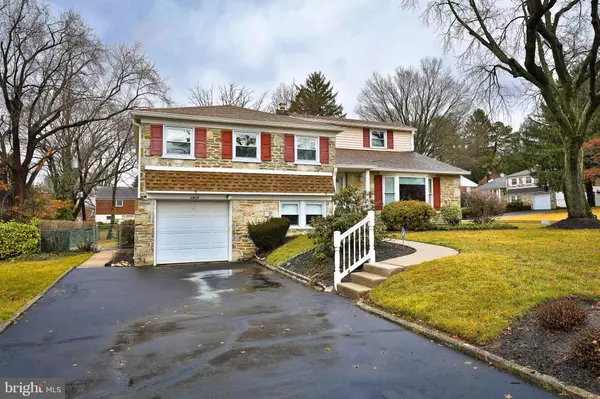For more information regarding the value of a property, please contact us for a free consultation.
Key Details
Sold Price $405,000
Property Type Single Family Home
Sub Type Detached
Listing Status Sold
Purchase Type For Sale
Square Footage 3,328 sqft
Price per Sqft $121
Subdivision Brentwood Manor
MLS Listing ID PAMC638428
Sold Date 03/19/20
Style Split Level
Bedrooms 5
Full Baths 2
Half Baths 1
HOA Y/N N
Abv Grd Liv Area 2,717
Originating Board BRIGHT
Year Built 1955
Annual Tax Amount $6,448
Tax Year 2019
Lot Size 0.291 Acres
Acres 0.29
Lot Dimensions 85.00 x 0.00
Property Description
Huge Brentwood Manor split level with an addition. Rarely offered 5 bedroom 2 1/2 bathroom Abington home! Large corner lot with fenced in rear yard beautifully landscaped. Over-sized driveway and a one car garage. Enter into the foyer with coat closet, large living room with bow window, formal dining room with opening to the kitchen and a door with side lite windows to the rear flagstone patio which is partially covered. Eat in Kitchen with white cabinets and granite counter-tops, gas range and dishwasher. There are only a few steps down to the large lower level family room with windows that let the natural light pour in. There is a utility/laundry room and a powder room. Walk out to the side patio and yard. The 1st upper level features a master bedroom with a ceramic tile bathroom with a stall shower. There are two nice size additional bedrooms and a ceramic tile hall bathroom. A few steps up to an next level with 2 bedrooms and a bonus storage room. Plenty of outside living with a flagstone patio and a deck overlooking the fenced, level yard.
Location
State PA
County Montgomery
Area Abington Twp (10630)
Zoning N
Rooms
Other Rooms Living Room, Dining Room, Primary Bedroom, Bedroom 2, Bedroom 3, Bedroom 4, Bedroom 5, Kitchen, Family Room, Storage Room, Bathroom 1, Bathroom 2
Basement Partial
Interior
Interior Features Central Vacuum, Combination Dining/Living, Floor Plan - Traditional, Kitchen - Eat-In, Primary Bath(s), Stall Shower, Upgraded Countertops
Heating Forced Air
Cooling Central A/C
Equipment Dishwasher, Oven/Range - Gas
Fireplace N
Appliance Dishwasher, Oven/Range - Gas
Heat Source Natural Gas
Exterior
Garage Garage - Front Entry
Garage Spaces 1.0
Fence Chain Link, Rear
Waterfront N
Water Access N
Accessibility None
Parking Type Attached Garage, Driveway, Off Street, On Street
Attached Garage 1
Total Parking Spaces 1
Garage Y
Building
Lot Description Corner, Landscaping, Level
Story 3+
Sewer Public Sewer
Water Public
Architectural Style Split Level
Level or Stories 3+
Additional Building Above Grade, Below Grade
New Construction N
Schools
Elementary Schools Overlook
Middle Schools Abington Junior High School
High Schools Abington Senior
School District Abington
Others
Senior Community No
Tax ID 30-00-17668-005
Ownership Fee Simple
SqFt Source Assessor
Special Listing Condition Standard
Read Less Info
Want to know what your home might be worth? Contact us for a FREE valuation!

Our team is ready to help you sell your home for the highest possible price ASAP

Bought with James J Romano • Keller Williams Real Estate-Conshohocken
GET MORE INFORMATION





