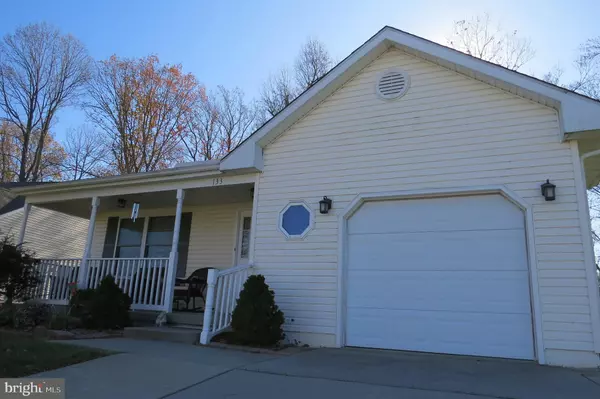For more information regarding the value of a property, please contact us for a free consultation.
Key Details
Sold Price $219,900
Property Type Single Family Home
Sub Type Detached
Listing Status Sold
Purchase Type For Sale
Square Footage 1,330 sqft
Price per Sqft $165
Subdivision Bridlewood
MLS Listing ID NJGL251108
Sold Date 03/27/20
Style Colonial,Ranch/Rambler
Bedrooms 2
Full Baths 2
HOA Fees $62/ann
HOA Y/N Y
Abv Grd Liv Area 1,330
Originating Board BRIGHT
Year Built 1998
Annual Tax Amount $6,688
Tax Year 2019
Lot Dimensions 51.63 x 180.71
Property Description
Delightful & Most Popular "Parasol" model boasts an open floor plan concept with the addition of a rear sun room off the kitchen overlooking a custom nicely maintained rear deck and a gorgeous wooded setting. These perimeter lots are rare and make quite a difference! This home is immaculately maintained and is picture perfect inside & out! The original owner has wonderfully maintained this home and offers it in an amazingly clean and neutral state. The main level boasts an open concept with a convenient kitchen adjacent to both the Great-Room and Sun Room. Additionally, there is a master suite with a master bath and a walk in closet, a secondary bedroom, hall bath and laundry area. Just off the living area is a one car attached garage. The fully finished basement is done to perfection and offers quite an impressive floor plan, completely open, and offers a walk out slider to the scenic rear yard, full size window, utility room and more. So perfect for entertaining, crafts or relaxing! Bridlewood is so centrally located near shopping, restaurants, offices, the Deptford Mall, the new Inspria Hospital in Mullica Hill and regional highways. Picture Perfect inside & out... be sure to see this one on your list!
Location
State NJ
County Gloucester
Area Deptford Twp (20802)
Zoning RES
Rooms
Other Rooms Living Room, Primary Bedroom, Bedroom 2, Kitchen, Sun/Florida Room, Great Room
Basement Fully Finished, Outside Entrance, Poured Concrete, Walkout Level, Windows
Main Level Bedrooms 2
Interior
Interior Features Carpet, Ceiling Fan(s), Combination Dining/Living, Dining Area, Entry Level Bedroom, Floor Plan - Open, Primary Bath(s), Pantry, Recessed Lighting, Stall Shower, Tub Shower, Walk-in Closet(s), Window Treatments
Heating Forced Air
Cooling Central A/C
Flooring Carpet, Laminated, Vinyl
Equipment Built-In Microwave, Dishwasher, Disposal, Dryer, Oven/Range - Electric, Refrigerator, Washer
Fireplace N
Appliance Built-In Microwave, Dishwasher, Disposal, Dryer, Oven/Range - Electric, Refrigerator, Washer
Heat Source Natural Gas
Laundry Main Floor
Exterior
Exterior Feature Deck(s), Porch(es)
Garage Garage - Front Entry, Garage Door Opener, Inside Access
Garage Spaces 1.0
Waterfront N
Water Access N
View Trees/Woods
Accessibility None
Porch Deck(s), Porch(es)
Parking Type Attached Garage
Attached Garage 1
Total Parking Spaces 1
Garage Y
Building
Lot Description Backs to Trees, Partly Wooded
Story 1
Sewer Public Sewer
Water Public
Architectural Style Colonial, Ranch/Rambler
Level or Stories 1
Additional Building Above Grade, Below Grade
New Construction N
Schools
School District Deptford Township Public Schools
Others
HOA Fee Include Common Area Maintenance,Lawn Maintenance,Snow Removal
Senior Community Yes
Age Restriction 55
Tax ID 02-00399 10-00014
Ownership Fee Simple
SqFt Source Assessor
Acceptable Financing Cash, Conventional, FHA, VA
Listing Terms Cash, Conventional, FHA, VA
Financing Cash,Conventional,FHA,VA
Special Listing Condition Standard
Read Less Info
Want to know what your home might be worth? Contact us for a FREE valuation!

Our team is ready to help you sell your home for the highest possible price ASAP

Bought with Lesley Kirsch • BHHS Fox & Roach - Haddonfield
GET MORE INFORMATION





