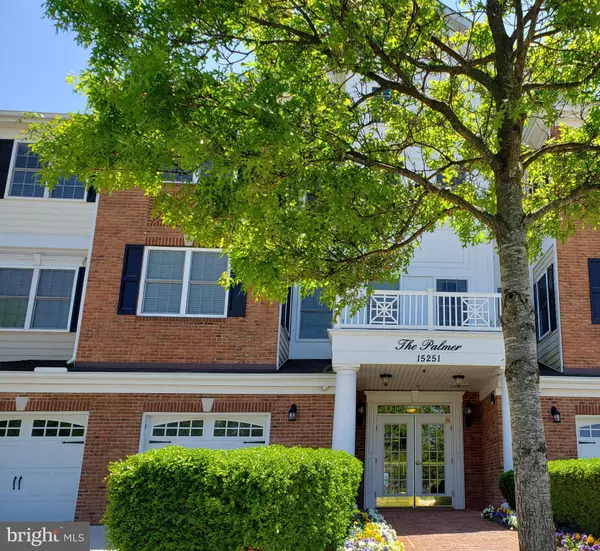For more information regarding the value of a property, please contact us for a free consultation.
Key Details
Sold Price $337,900
Property Type Condo
Sub Type Condo/Co-op
Listing Status Sold
Purchase Type For Sale
Square Footage 1,551 sqft
Price per Sqft $217
Subdivision Regency At Dominion Valley
MLS Listing ID VAPW484766
Sold Date 03/31/20
Style Other
Bedrooms 2
Full Baths 2
Condo Fees $405/mo
HOA Fees $292/mo
HOA Y/N Y
Abv Grd Liv Area 1,551
Originating Board BRIGHT
Year Built 2006
Annual Tax Amount $3,805
Tax Year 2019
Property Description
Regency, 55+ gated golf course community. Stunning home, shows like a model! Impeccable condition! Open, airy floorplan with gleaming hardwoods in foyer, kitchen, living room, dining room. Beautiful, bright kitchen, thoughtfully and efficiently renovated with ceiling height cabinets, under cabinet lighting, new appliances, quartz counter tops, removable island with hidden locked wheels, large organized pantry, abundance of outlets for small kitchen appliances, counter top pass through for dining at bar. Bright, large living room/dining room combination with bumped out sitting or office area that could be utilized as a four season sitting area--lovely during warm weather with windows open! 38" wide hallway to bedrooms, baths and laundry. Elegant masterbath renovated with upgraded tile, shower, extra cabinetry. Guest bath updated. Sought after attached garage. Largest garage in building with ramp and full driveway. Simply beautiful home in amazing community with walking paths, shopping, pools, golf and restaurants!
Location
State VA
County Prince William
Zoning RPC
Rooms
Other Rooms Living Room, Dining Room, Bedroom 2, Kitchen, Bedroom 1, Bathroom 1, Bathroom 2
Main Level Bedrooms 2
Interior
Interior Features Ceiling Fan(s), Carpet, Chair Railings, Combination Dining/Living, Crown Moldings, Dining Area, Floor Plan - Open, Intercom, Kitchen - Island, Kitchen - Gourmet, Primary Bath(s), Pantry, Sprinkler System, Stall Shower, Tub Shower, Upgraded Countertops, Walk-in Closet(s), Wood Floors
Heating Heat Pump - Gas BackUp
Cooling Ceiling Fan(s), Central A/C
Flooring Carpet, Ceramic Tile, Hardwood
Equipment Built-In Microwave, Built-In Range, Dishwasher, Disposal, Dryer, ENERGY STAR Dishwasher, ENERGY STAR Clothes Washer, ENERGY STAR Refrigerator, Exhaust Fan, Oven - Self Cleaning, Oven/Range - Electric, Stainless Steel Appliances
Fireplace N
Appliance Built-In Microwave, Built-In Range, Dishwasher, Disposal, Dryer, ENERGY STAR Dishwasher, ENERGY STAR Clothes Washer, ENERGY STAR Refrigerator, Exhaust Fan, Oven - Self Cleaning, Oven/Range - Electric, Stainless Steel Appliances
Heat Source Natural Gas
Laundry Has Laundry, Washer In Unit, Dryer In Unit
Exterior
Garage Garage - Front Entry, Garage Door Opener, Inside Access, Oversized
Garage Spaces 1.0
Amenities Available Bar/Lounge, Club House, Common Grounds, Dining Rooms, Exercise Room, Fitness Center, Gated Community, Golf Club, Golf Course, Golf Course Membership Available, Meeting Room, Pool - Indoor, Pool - Outdoor, Putting Green, Retirement Community, Security, Tennis Courts
Waterfront N
Water Access N
Accessibility 36\"+ wide Halls, Doors - Lever Handle(s), Elevator, Mobility Improvements
Parking Type Attached Garage, Driveway, Parking Lot
Attached Garage 1
Total Parking Spaces 1
Garage Y
Building
Story 1
Unit Features Garden 1 - 4 Floors
Sewer Public Sewer
Water Public
Architectural Style Other
Level or Stories 1
Additional Building Above Grade, Below Grade
New Construction N
Schools
School District Prince William County Public Schools
Others
Pets Allowed Y
HOA Fee Include Cable TV,Common Area Maintenance,Lawn Maintenance,Recreation Facility,Road Maintenance,Security Gate,Snow Removal,Trash
Senior Community Yes
Age Restriction 55
Tax ID 7299-72-8631.02
Ownership Condominium
Security Features Intercom,Main Entrance Lock,Security Gate,Smoke Detector,Sprinkler System - Indoor
Horse Property N
Special Listing Condition Standard
Pets Description Number Limit, Size/Weight Restriction
Read Less Info
Want to know what your home might be worth? Contact us for a FREE valuation!

Our team is ready to help you sell your home for the highest possible price ASAP

Bought with Elizabeth B Grant • Long & Foster Real Estate, Inc.
GET MORE INFORMATION





