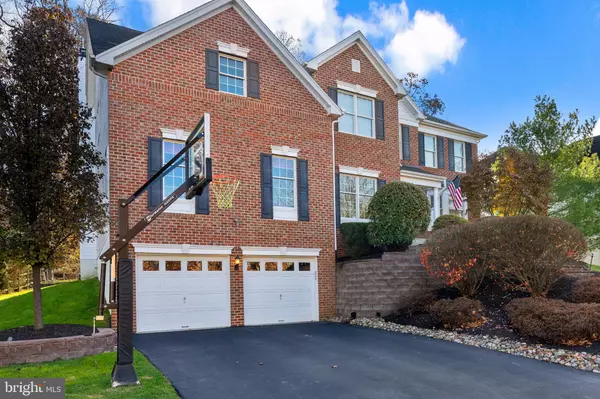For more information regarding the value of a property, please contact us for a free consultation.
Key Details
Sold Price $672,500
Property Type Single Family Home
Sub Type Detached
Listing Status Sold
Purchase Type For Sale
Square Footage 4,471 sqft
Price per Sqft $150
Subdivision Buckingham Forest
MLS Listing ID PABU486806
Sold Date 04/02/20
Style Colonial
Bedrooms 4
Full Baths 3
Half Baths 1
HOA Y/N N
Abv Grd Liv Area 4,471
Originating Board BRIGHT
Year Built 2003
Annual Tax Amount $9,625
Tax Year 2020
Lot Size 0.281 Acres
Acres 0.28
Lot Dimensions 96.00 x 150.00
Property Description
Welcome to 3719 Green Ridge Road, a 4 bedroom, 3.5 bath Colonial in a wonderful neighborhood setting. Bright, spacious and full of detail, this gorgeous home has so much to offer. Step right into the 2 story foyer, which opens to the rest of the home in all directions. A bright living room featuring a large bay window connects seamlessly to the spacious dining room, featuring columns and a window overlooking the backyard. The large gourmet eat-in kitchen boasts granite counters, hardwood floors, stainless appliances, double wall ovens, a large center island with additional seating, under cabinet lighting, plenty of cabinetry, and recessed lighting. A sunny breakfast area features a skylight and a door that opens to a maintenance free deck, which steps down to a patio with a built-in grill and a hot tub that make outdoor entertaining a breeze while enjoying the tree-lined backyard. Perfect for hosting guests, the kitchen opens to the 2 story gathering room which features a wall of windows letting in natural light and a fireplace with a floor to ceiling stack stone surround. The main level is complete with a cozy study, a convenient large bonus room/flex space that can be closed off by French doors, and a half bath. Upstairs by either the main staircase in the foyer or one off the gathering room is the master suite through double doors. The master features a large tray ceiling, a sitting area, a spacious walk-in closet with a window, and a bath with large dual vanities, shower, and jacuzzi tub. Three additional spacious bedrooms are found on this level, one en suite and two sharing a large jack and jill bath. Additional amenities include a 2 car garage, with convenient basement entry that offers endless possibilities and plenty of storage space. In a great location in Central Bucks schools close to shopping and dining, and move-in ready!
Location
State PA
County Bucks
Area Buckingham Twp (10106)
Zoning R1
Rooms
Basement Full, Unfinished, Outside Entrance, Garage Access
Interior
Interior Features Additional Stairway, Breakfast Area, Carpet, Chair Railings, Combination Dining/Living, Crown Moldings, Dining Area, Family Room Off Kitchen, Floor Plan - Open, Kitchen - Eat-In, Kitchen - Gourmet, Kitchen - Island, Primary Bath(s), Pantry, Recessed Lighting, Solar Tube(s), Walk-in Closet(s), Wood Floors
Heating Forced Air
Cooling Central A/C
Fireplaces Number 1
Fireplace Y
Heat Source Natural Gas
Laundry Main Floor
Exterior
Exterior Feature Deck(s), Patio(s)
Garage Garage - Front Entry, Inside Access, Basement Garage
Garage Spaces 2.0
Waterfront N
Water Access N
View Trees/Woods
Accessibility None
Porch Deck(s), Patio(s)
Parking Type Attached Garage, Driveway
Attached Garage 2
Total Parking Spaces 2
Garage Y
Building
Story 2
Sewer Public Sewer
Water Public
Architectural Style Colonial
Level or Stories 2
Additional Building Above Grade, Below Grade
New Construction N
Schools
School District Central Bucks
Others
Senior Community No
Tax ID 06-037-046
Ownership Fee Simple
SqFt Source Estimated
Special Listing Condition Standard
Read Less Info
Want to know what your home might be worth? Contact us for a FREE valuation!

Our team is ready to help you sell your home for the highest possible price ASAP

Bought with Weiran Dobrek • HomeSmart Nexus Realty Group - Newtown
GET MORE INFORMATION





