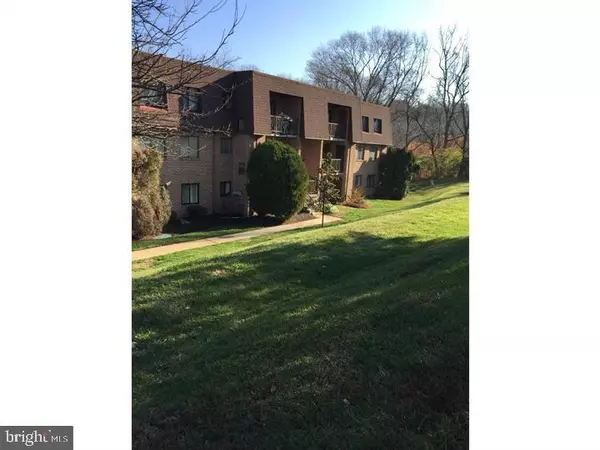For more information regarding the value of a property, please contact us for a free consultation.
Key Details
Sold Price $140,000
Property Type Condo
Sub Type Condo/Co-op
Listing Status Sold
Purchase Type For Sale
Square Footage 802 sqft
Price per Sqft $174
Subdivision Goshen Valley I
MLS Listing ID PACT501894
Sold Date 04/16/20
Style Traditional
Bedrooms 2
Full Baths 1
Condo Fees $229/mo
HOA Y/N N
Abv Grd Liv Area 802
Originating Board BRIGHT
Year Built 1975
Annual Tax Amount $1,193
Tax Year 2019
Lot Dimensions 0.00 x 0.00
Property Description
Priced under market condo apartment in Goshen Valley I . Terrific opportunity for first time buyer or investor. 2 bedrooms, bath, large living room, dining area, equipped kitchen, sliding glass doors to balcony. some hardihood floors, carpeting and vinyl. washer & dryer in apartment, includes refrigerator, dishwasher, disposal and electric range. Available for quick occupancy. Easy to show.
Location
State PA
County Chester
Area East Goshen Twp (10353)
Zoning R5
Direction East
Rooms
Main Level Bedrooms 2
Interior
Interior Features Built-Ins, Carpet, Combination Dining/Living, Flat, Floor Plan - Traditional, Kitchen - Galley, Tub Shower, Wood Floors
Hot Water Electric
Heating Heat Pump(s)
Cooling Central A/C
Flooring Carpet, Hardwood, Vinyl
Equipment Built-In Range, Dishwasher, Disposal, Dryer - Electric, Exhaust Fan, Oven/Range - Electric, Refrigerator, Washer/Dryer Stacked, Water Heater
Furnishings No
Fireplace N
Window Features Sliding
Appliance Built-In Range, Dishwasher, Disposal, Dryer - Electric, Exhaust Fan, Oven/Range - Electric, Refrigerator, Washer/Dryer Stacked, Water Heater
Heat Source Electric
Laundry Washer In Unit, Dryer In Unit
Exterior
Exterior Feature Balcony
Parking On Site 2
Utilities Available Cable TV Available, Electric Available, Phone Available, Sewer Available, Water Available
Amenities Available Common Grounds, Pool - Outdoor, Pool Mem Avail, Tennis Courts, Tot Lots/Playground
Waterfront N
Water Access N
View Trees/Woods
Roof Type Asbestos Shingle
Street Surface Black Top
Accessibility Doors - Swing In
Porch Balcony
Road Frontage Private
Parking Type Parking Lot
Garage N
Building
Story 3+
Unit Features Garden 1 - 4 Floors
Foundation Block
Sewer Public Sewer
Water Public
Architectural Style Traditional
Level or Stories 3+
Additional Building Above Grade, Below Grade
Structure Type Dry Wall,Masonry
New Construction N
Schools
Elementary Schools East Goshe
Middle Schools Fugett
High Schools West Chester East
School District West Chester Area
Others
Pets Allowed Y
HOA Fee Include All Ground Fee,Common Area Maintenance,Ext Bldg Maint,Insurance,Lawn Maintenance,Management,Pool(s),Road Maintenance,Snow Removal,Trash
Senior Community No
Tax ID 53-06 -0368
Ownership Condominium
Security Features Smoke Detector
Acceptable Financing Cash, Conventional, FHA, VA
Horse Property N
Listing Terms Cash, Conventional, FHA, VA
Financing Cash,Conventional,FHA,VA
Special Listing Condition Standard
Pets Description Case by Case Basis
Read Less Info
Want to know what your home might be worth? Contact us for a FREE valuation!

Our team is ready to help you sell your home for the highest possible price ASAP

Bought with Lauren B Dickerman • Keller Williams Real Estate -Exton
GET MORE INFORMATION



