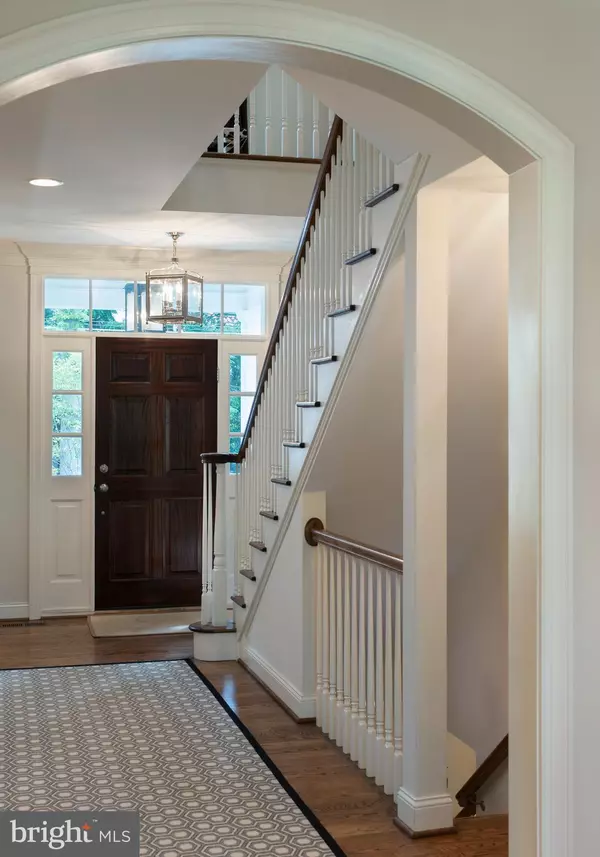For more information regarding the value of a property, please contact us for a free consultation.
Key Details
Sold Price $984,089
Property Type Single Family Home
Sub Type Detached
Listing Status Sold
Purchase Type For Sale
Square Footage 3,890 sqft
Price per Sqft $252
Subdivision None Available
MLS Listing ID PACT486786
Sold Date 04/29/20
Style Colonial,Farmhouse/National Folk
Bedrooms 4
Full Baths 3
Half Baths 1
HOA Y/N N
Abv Grd Liv Area 3,890
Originating Board BRIGHT
Year Built 2019
Tax Year 2019
Lot Size 2.330 Acres
Acres 2.33
Property Description
Bentley Homes is excited to introduce the NEW "Denbigh II" floor plan, featuring a Chester County-inspired Farmhouse elevation! Construction on this charming residence will soon be underway on Lot #9 at Marlboro Springs; a boutique enclave of ten homes on sprawling, private homesites. Situated high atop a 2.3 acre parcel overlooking picturesque vistas of the rolling topography that surrounds it, this quintessential Chester County residence will beautifully accent the landscape it enjoys. A gracious front porch highlights the low-maintenance stone and siding exterior and helps to create a very welcoming and inviting curb appeal. Inside, a modern twist on the classic center hall farmhouse offers a seamless blend of traditional styling and character with today's most sough-after design trends and amenities. A spectacular chef's Kitchen is centrally located and open to the Breakfast and Family Rooms, creating a wonderful space for both relaxing and entertaining. The elegant main staircase provides access to four generously-sized bedrooms, including the Master retreat featuring large "his" and "her" closets and a luxurious Master Bath. Bedroom #2 includes an en-suite bath while Bedrooms #3 & 4 share access to a hall bath. A convenient bedroom-level Laundry Room completes the main portion of the second floor. Separately, a staircase from the Mudroom leads to a spectacular open loft suite above the garage. While the Builder's current plans do not call for this space to be finished, it certainly can be done upon the Buyer's request, and would create a perfect in-law suite with private bath or a quiet studio / work space. The unfinished basement will include rough-plumbing for a future powder room, and can also be finished if desired. For a limited time, Buyers have the ability to customize and make their own finish selections. A beautiful array of optional and included features are available to personalize each residence at Marlboro Springs. Bentley Homes' reputation is built upon a solid tradition of quality homebuilding for 45 years. (Elevation rendering is an artist's illustration and is subject to changes and field variations. Interior photos are of a similar home but may depict options and upgrades not included in this particular home. See Sales Manager for details.)
Location
State PA
County Chester
Area East Marlborough Twp (10361)
Zoning RES
Rooms
Other Rooms Dining Room, Primary Bedroom, Bedroom 2, Bedroom 3, Bedroom 4, Kitchen, Family Room, Foyer, Breakfast Room, Study, Mud Room, Bathroom 2, Bathroom 3, Primary Bathroom, Half Bath
Basement Poured Concrete, Unfinished
Interior
Interior Features Family Room Off Kitchen, Kitchen - Gourmet, Walk-in Closet(s)
Hot Water Propane, 60+ Gallon Tank
Heating Forced Air
Cooling Central A/C
Flooring Hardwood, Carpet, Tile/Brick
Fireplaces Number 1
Fireplaces Type Gas/Propane
Equipment Oven - Double, Range Hood, Dishwasher, Cooktop, Built-In Microwave
Fireplace Y
Appliance Oven - Double, Range Hood, Dishwasher, Cooktop, Built-In Microwave
Heat Source Propane - Leased
Laundry Upper Floor
Exterior
Garage Additional Storage Area, Garage - Side Entry
Garage Spaces 3.0
Utilities Available Cable TV Available, Phone Available, Propane
Waterfront N
Water Access N
View Pasture
Roof Type Shingle,Metal
Accessibility None
Parking Type Attached Garage, Driveway
Attached Garage 3
Total Parking Spaces 3
Garage Y
Building
Story 2
Sewer On Site Septic
Water Well
Architectural Style Colonial, Farmhouse/National Folk
Level or Stories 2
Additional Building Above Grade
Structure Type 9'+ Ceilings
New Construction Y
Schools
High Schools Unionville
School District Unionville-Chadds Ford
Others
Senior Community No
Tax ID NO TAX RECORD
Ownership Fee Simple
SqFt Source Estimated
Acceptable Financing Cash, Conventional
Horse Property N
Listing Terms Cash, Conventional
Financing Cash,Conventional
Special Listing Condition Standard
Read Less Info
Want to know what your home might be worth? Contact us for a FREE valuation!

Our team is ready to help you sell your home for the highest possible price ASAP

Bought with Samantha D Brandolini • BHHS Fox & Roach-Malvern
GET MORE INFORMATION





