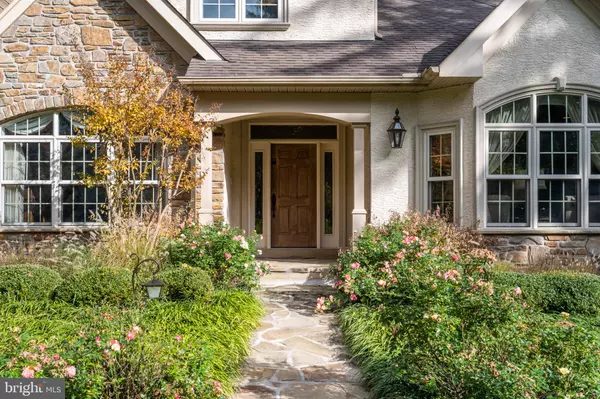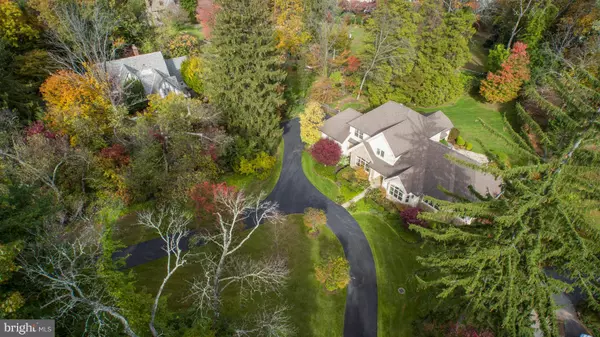For more information regarding the value of a property, please contact us for a free consultation.
Key Details
Sold Price $1,035,000
Property Type Single Family Home
Sub Type Detached
Listing Status Sold
Purchase Type For Sale
Square Footage 5,133 sqft
Price per Sqft $201
Subdivision Rydal
MLS Listing ID PAMC630238
Sold Date 06/05/20
Style Colonial
Bedrooms 4
Full Baths 3
Half Baths 1
HOA Y/N N
Abv Grd Liv Area 4,163
Originating Board BRIGHT
Year Built 2007
Annual Tax Amount $13,749
Tax Year 2020
Lot Size 1.084 Acres
Acres 1.08
Lot Dimensions 159.00 x 0.00
Property Description
Elegant and Sophisticated 12 year young custom designed 4 bedroom 3 1/2 Bath home on one of the most prestigious streets in Rydal. Unparalleled space and inspirational views! Absolute perfection top to bottom with the finest finishes, extensive lighting, and thoughtful design. Large welcoming center hall Foyer sets the stage for the very generous Living Room and Banquet sized Dining Room. State of the Art gourmet chef's Kitchen with built in high end appliances, coffee station, well equipped island and expansive breakfast area flows seamlessly into sensational Great Room and wonderful Sun Room both with outside access. Attractive tiled fireplace. Large mounted TV's throughout. His and Her's Home Offices! Exquisite main floor Master Bedroom Suite opens to slate courtyard overlooking greenery and gardens. 16 x 15 foot closet! Spa bathroom! Upstairs you will find 3 large bedrooms. One is ensuite and would make a perfect guest room. The other 2 Generous Bedrooms share a lovely Jack and Jill bathroom. The beautifully finished lower level adds almost a 1000 square feet of living space including a Gym. Oversized 2 car Garage. Upgraded high profile heating system. Whole house generator. The location couldn't be better. Close to Whole Foods and Trader Joe's. Lot of fine dining and shopping nearby. Short commute to the city by train. Close proximity to several hospitals and universities. All in wonderful Rydal!
Location
State PA
County Montgomery
Area Abington Twp (10630)
Zoning V
Rooms
Other Rooms Living Room, Dining Room, Primary Bedroom, Bedroom 2, Bedroom 3, Bedroom 4, Kitchen, Game Room, Sun/Florida Room, Exercise Room, Great Room, Office, Storage Room
Basement Full
Main Level Bedrooms 1
Interior
Heating Central
Cooling Central A/C
Flooring Hardwood, Carpet, Ceramic Tile
Fireplaces Number 1
Equipment Built-In Microwave, Built-In Range, Central Vacuum, Commercial Range, Dishwasher, Disposal
Window Features Energy Efficient
Appliance Built-In Microwave, Built-In Range, Central Vacuum, Commercial Range, Dishwasher, Disposal
Heat Source Natural Gas
Exterior
Garage Garage - Side Entry, Garage Door Opener, Inside Access
Garage Spaces 2.0
Fence Decorative
Waterfront N
Water Access N
View Garden/Lawn
Roof Type Architectural Shingle
Accessibility None
Parking Type Attached Garage, Off Street, Driveway, On Street
Attached Garage 2
Total Parking Spaces 2
Garage Y
Building
Lot Description Level, Partly Wooded, Private
Story 2
Sewer Public Sewer
Water Public
Architectural Style Colonial
Level or Stories 2
Additional Building Above Grade, Below Grade
New Construction N
Schools
School District Abington
Others
Senior Community No
Tax ID 30-00-43704-006
Ownership Fee Simple
SqFt Source Assessor
Special Listing Condition Standard
Read Less Info
Want to know what your home might be worth? Contact us for a FREE valuation!

Our team is ready to help you sell your home for the highest possible price ASAP

Bought with Linda S Brouse • BHHS Fox & Roach-Jenkintown
GET MORE INFORMATION





