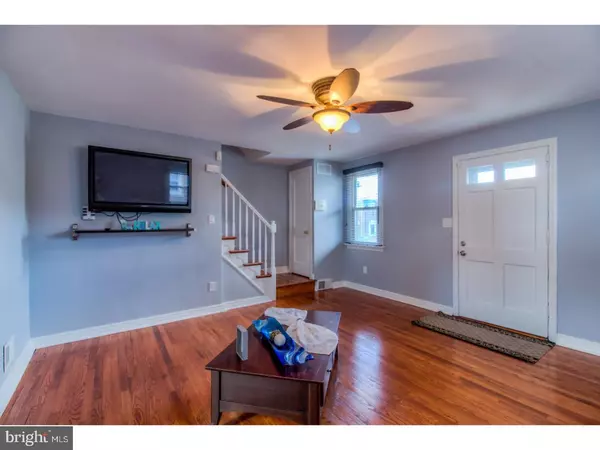For more information regarding the value of a property, please contact us for a free consultation.
Key Details
Sold Price $166,000
Property Type Townhouse
Sub Type End of Row/Townhouse
Listing Status Sold
Purchase Type For Sale
Square Footage 1,475 sqft
Price per Sqft $112
Subdivision Cleland Heights
MLS Listing ID 1000113020
Sold Date 06/08/18
Style Other
Bedrooms 3
Full Baths 2
HOA Y/N N
Abv Grd Liv Area 1,475
Originating Board TREND
Year Built 1952
Annual Tax Amount $1,369
Tax Year 2017
Lot Size 2,614 Sqft
Acres 0.06
Lot Dimensions 26X100
Property Description
The envy of Cleland Heights! This thoughtfully and meticulously updated townhome sets a new standard on what a renovated home could look like. This all-brick end unit with covered entranceway is beautiful! Step into the spacious living room, and you will immediately appreciate the attention to detail lavished on the finishes. Beautiful wood flooring throughout and freshly painted walls in stunning sophisticated colors with crisp white trim in the separate living and dining rooms hint at further delights. The updated kitchen features ceramic-tile flooring, granite countertops, a recessed stainless-steel sink and stainless-steel appliances, and handsome cabinets with stylish hardware. A 9-light steel door provides easy access to the rear patio and fenced yard. Upstairs, you will discover that the updated finishes continue in the three freshly painted bedrooms with updated fixtures. A gorgeous hall bathroom displays ceramic-tile flooring and walls with glass-tile highlights, an eye-catching vanity sink, and new fixtures that coordinate nicely with the window treatment. On the lower level, a full, partially finished, walk-out basement provides lots of popular features. Once again, the end-result exceeds previous renovation norms. Finished area highlights include a large family room that can accommodate a variety of needs, a lighted, walk-in storage closet, and an amazing full bathroom featuring walls of spectacular ceramic subway tile with glass-tile inserts. The large utility room includes the laundry area and plenty of storage space. Additional features include replacement windows, central air-conditioning, terrific hardware in the kitchen and baths, and ample driveway parking. Not to be outdone, the property is close to Canby Park West, with its acres of green space for relaxation and recreation. 1124 Coyne Place is sure to please someone seeking carefree, urban living with close access to I95 and all that the Wilmington area has to offer.
Location
State DE
County New Castle
Area Elsmere/Newport/Pike Creek (30903)
Zoning NCTH
Rooms
Other Rooms Living Room, Dining Room, Primary Bedroom, Bedroom 2, Kitchen, Family Room, Bedroom 1, Laundry, Attic
Basement Full, Outside Entrance
Interior
Interior Features Ceiling Fan(s), Stall Shower, Kitchen - Eat-In
Hot Water Natural Gas
Heating Gas, Forced Air
Cooling Central A/C
Flooring Wood, Fully Carpeted, Tile/Brick
Equipment Built-In Range, Oven - Self Cleaning, Built-In Microwave
Fireplace N
Window Features Replacement
Appliance Built-In Range, Oven - Self Cleaning, Built-In Microwave
Heat Source Natural Gas
Laundry Basement
Exterior
Exterior Feature Patio(s), Porch(es)
Garage Spaces 3.0
Fence Other
Utilities Available Cable TV
Water Access N
Roof Type Flat
Accessibility None
Porch Patio(s), Porch(es)
Total Parking Spaces 3
Garage N
Building
Lot Description Level, Front Yard, Rear Yard
Story 2
Foundation Brick/Mortar
Sewer Public Sewer
Water Public
Architectural Style Other
Level or Stories 2
Additional Building Above Grade
New Construction N
Schools
School District Red Clay Consolidated
Others
Senior Community No
Tax ID 07-039.20-184
Ownership Fee Simple
Acceptable Financing Conventional
Listing Terms Conventional
Financing Conventional
Read Less Info
Want to know what your home might be worth? Contact us for a FREE valuation!

Our team is ready to help you sell your home for the highest possible price ASAP

Bought with Carol M Quattrociocchi • Long & Foster Real Estate, Inc.
GET MORE INFORMATION





