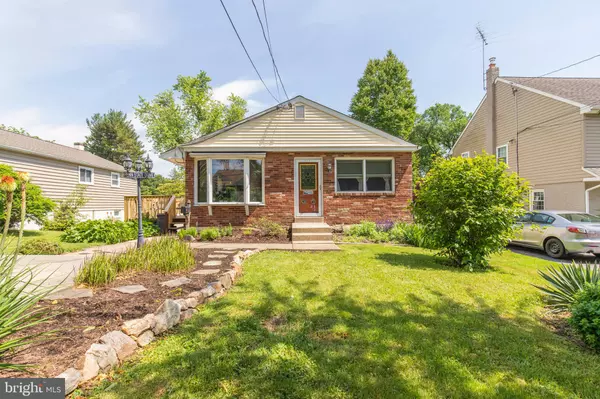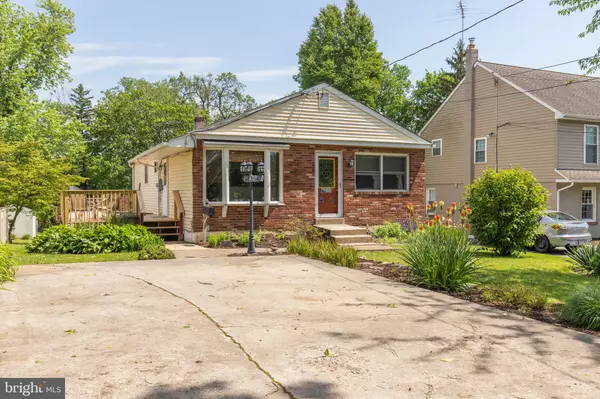For more information regarding the value of a property, please contact us for a free consultation.
Key Details
Sold Price $395,000
Property Type Single Family Home
Sub Type Detached
Listing Status Sold
Purchase Type For Sale
Square Footage 2,592 sqft
Price per Sqft $152
Subdivision None Available
MLS Listing ID PADE519524
Sold Date 07/30/20
Style Ranch/Rambler
Bedrooms 3
Full Baths 2
HOA Y/N N
Abv Grd Liv Area 1,392
Originating Board BRIGHT
Year Built 1960
Annual Tax Amount $4,873
Tax Year 2019
Lot Size 10,803 Sqft
Acres 0.25
Lot Dimensions 53.00 x 218.00
Property Description
Fantastic Home within walking distance of all that Downtown Media Borough has to offer! Plus a lovely residential neighborhood, Large Yard, Fantastic Deck, Finished Lower Level, Two Baths, Two Gas Fireplaces, Sun room and stand alone Sauna plus an updated Kitchen ! This home has been nicely maintained and enjoyed by the current owner. Need outside space? The yard is fantastic and is ready for your pool. swing set, tennis court? Or whatever fits your lifestyle! The lower level is finished and includes a sun room, sauna and hot tub to massage what ails you. The kitchen has been recently refreshed as well as the large deck. There are lovely hardwood floors on most of the main level and all three bedrooms are of nice size. Become part of the Media experience! Make this House your Home!
Location
State PA
County Delaware
Area Upper Providence Twp (10435)
Zoning R-10
Direction North
Rooms
Basement Full, Connecting Stairway, Fully Finished, Heated, Interior Access, Outside Entrance
Main Level Bedrooms 3
Interior
Interior Features Breakfast Area, Carpet, Ceiling Fan(s), Dining Area, Kitchen - Eat-In, Sauna, WhirlPool/HotTub
Hot Water Natural Gas
Heating Forced Air
Cooling Central A/C
Flooring Carpet, Hardwood
Fireplaces Number 2
Fireplaces Type Corner, Gas/Propane
Equipment Built-In Range, Dishwasher
Fireplace Y
Appliance Built-In Range, Dishwasher
Heat Source Natural Gas
Exterior
Exterior Feature Deck(s), Patio(s)
Garage Spaces 4.0
Waterfront N
Water Access N
View Panoramic, Trees/Woods
Accessibility None
Porch Deck(s), Patio(s)
Parking Type Driveway
Total Parking Spaces 4
Garage N
Building
Lot Description Backs to Trees, Cleared, Front Yard, Level, Open, Rear Yard, SideYard(s)
Story 2
Sewer Public Sewer
Water Public
Architectural Style Ranch/Rambler
Level or Stories 2
Additional Building Above Grade, Below Grade
New Construction N
Schools
High Schools Penncrest
School District Rose Tree Media
Others
Pets Allowed Y
Senior Community No
Tax ID 35-00-02484-01
Ownership Fee Simple
SqFt Source Assessor
Special Listing Condition Standard
Pets Description No Pet Restrictions
Read Less Info
Want to know what your home might be worth? Contact us for a FREE valuation!

Our team is ready to help you sell your home for the highest possible price ASAP

Bought with Katherine Zimmerman • BHHS Fox & Roach-Media
GET MORE INFORMATION





