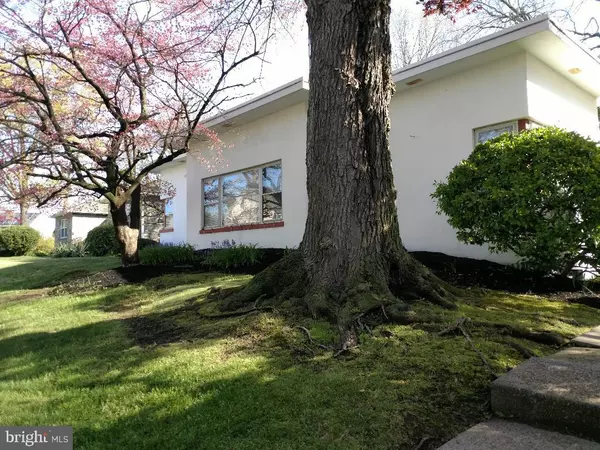For more information regarding the value of a property, please contact us for a free consultation.
Key Details
Sold Price $237,000
Property Type Single Family Home
Sub Type Detached
Listing Status Sold
Purchase Type For Sale
Square Footage 1,756 sqft
Price per Sqft $134
Subdivision Morton
MLS Listing ID PADE517556
Sold Date 07/31/20
Style Ranch/Rambler
Bedrooms 3
Full Baths 2
Half Baths 1
HOA Y/N N
Abv Grd Liv Area 1,756
Originating Board BRIGHT
Year Built 1954
Annual Tax Amount $6,282
Tax Year 2019
Lot Size 9,888 Sqft
Acres 0.23
Lot Dimensions 80.00 x 125.00
Property Description
Want to have small town living but need to be close to the city? This well maintained, spacious rancher with a Mid-Century Modern style is only a short, 1 block walk from Morton train station. With 3 generously sized bedrooms, 2 newly remodeled bathrooms, large eat-in kitchen, separate dining room, and huge (18 x 20) living-room with fireplace, this is perfect for those long winter nights or just sheltering in place. Add in the basement with half bath, laundry & storage area, 2-car garage and space for either a playroom or gym. there is plenty of interior space for everyone. If you are looking for your own private exterior oasis in spring & summer then you can enjoy time in the huge, private backyard either resting under the trees or sitting along the babbling brook. Truly this is a must see home! For Virtual Tour see https://youtu.be/OOAXMEp2_zA
Location
State PA
County Delaware
Area Ridley Twp (10438)
Zoning R-10
Rooms
Basement Full
Main Level Bedrooms 3
Interior
Interior Features Kitchen - Eat-In, Primary Bath(s), Formal/Separate Dining Room
Heating Hot Water
Cooling Window Unit(s)
Fireplaces Number 1
Fireplaces Type Stone
Equipment Dishwasher, Oven - Self Cleaning, Refrigerator
Fireplace Y
Appliance Dishwasher, Oven - Self Cleaning, Refrigerator
Heat Source Natural Gas
Laundry Basement
Exterior
Garage Garage - Front Entry, Garage Door Opener, Inside Access
Garage Spaces 4.0
Utilities Available Cable TV
Waterfront N
Water Access N
View Creek/Stream, Garden/Lawn
Roof Type Flat
Accessibility None
Parking Type Attached Garage, Driveway, On Street
Attached Garage 2
Total Parking Spaces 4
Garage Y
Building
Story 1
Sewer Public Sewer
Water Public
Architectural Style Ranch/Rambler
Level or Stories 1
Additional Building Above Grade, Below Grade
New Construction N
Schools
School District Ridley
Others
Senior Community No
Tax ID 38-04-00797-00
Ownership Fee Simple
SqFt Source Assessor
Acceptable Financing Cash, Conventional, FHA, VA
Listing Terms Cash, Conventional, FHA, VA
Financing Cash,Conventional,FHA,VA
Special Listing Condition Standard
Read Less Info
Want to know what your home might be worth? Contact us for a FREE valuation!

Our team is ready to help you sell your home for the highest possible price ASAP

Bought with Richard Oberly • Long & Foster Real Estate, Inc.
GET MORE INFORMATION





