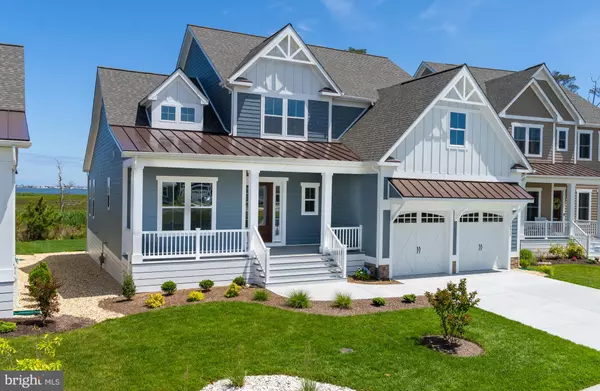For more information regarding the value of a property, please contact us for a free consultation.
Key Details
Sold Price $1,185,000
Property Type Single Family Home
Sub Type Detached
Listing Status Sold
Purchase Type For Sale
Square Footage 3,488 sqft
Price per Sqft $339
Subdivision The Overlook
MLS Listing ID DESU163082
Sold Date 08/05/20
Style Coastal
Bedrooms 4
Full Baths 3
Half Baths 1
HOA Fees $414/mo
HOA Y/N Y
Abv Grd Liv Area 3,488
Originating Board BRIGHT
Year Built 2020
Annual Tax Amount $2,000
Tax Year 2019
Lot Size 9,148 Sqft
Acres 0.21
Lot Dimensions 56.00 x 138.00
Property Description
Breathtaking views coupled with comfortable elegance! This Never Lived In, Brand New (June 2020) waterfront retreat offers thoughtful design to ensure the best panoramic views of the Little Assawoman Bay. With 4 bedrooms including two master suites, and 4.5 bathrooms, there is plenty of room for you and your family to relax and enjoy your own private space. The first floor features a chef-inspired kitchen with a single wall oven, 5 burner gas cooktop, custom built-in range hood, quartz countertops, soft close drawers and doors, gas fireplace, master suite with expansive views of the bay, study, as well as an incredible covered porch. The owners plan to have a massive deck built the entire width of the home with stairs that lead down to the luscious backyard. The To-Be-Built outdoor deck area will be perfect for grilling, eating, and laying back so you can admire the natural wildlife. The outdoor deck will be one of the largest decks in the community and will feature 180-degree views of the Assawoman Bay! Purchase now so you can customize this deck with your very own grilling area or fireplace! The second floor features a 2nd master suite, two additional guest bedrooms, unfinished storage area, and loft area and covered porch which overlooks the Assawoman Bay. The resort-style clubhouse, state-of-the-art fitness center, and large pool offer breathtaking bayside views of the Little Assawoman Bay. There is a marina with 24 boat slips and kayak storage for the avid boater and a pier perfect for fishing and crabbing. The private beach is great for residents to enjoy and relax. In addition to these fantastic amenities, you can always head over to the nearby beaches for a day in the sun or explore the area's waterways. The community is wonderfully situated just minutes from Fenwick Island, Bethany Beach, and downtown Ocean City. All that is missing from this home is you. Come take a tour of this once in a lifetime property! The owner is a licensed real estate agent.
Location
State DE
County Sussex
Area Baltimore Hundred (31001)
Zoning MR
Rooms
Other Rooms Dining Room, Primary Bedroom, Bedroom 3, Bedroom 4, Kitchen, Foyer, Study, Great Room, Laundry, Loft, Bathroom 2, Bathroom 3, Primary Bathroom
Main Level Bedrooms 1
Interior
Interior Features Ceiling Fan(s), Entry Level Bedroom, Floor Plan - Open, Kitchen - Gourmet, Recessed Lighting, Upgraded Countertops, Walk-in Closet(s), Wood Floors
Hot Water Tankless, Propane
Heating Forced Air
Cooling Central A/C
Flooring Ceramic Tile, Carpet, Hardwood
Fireplaces Number 1
Fireplaces Type Gas/Propane
Equipment Built-In Microwave, Cooktop, Dishwasher, Oven - Wall, Refrigerator, Stainless Steel Appliances, Washer, Dryer, Disposal, Microwave, Range Hood
Fireplace Y
Window Features Double Pane,Low-E,Screens
Appliance Built-In Microwave, Cooktop, Dishwasher, Oven - Wall, Refrigerator, Stainless Steel Appliances, Washer, Dryer, Disposal, Microwave, Range Hood
Heat Source Propane - Leased
Laundry Main Floor
Exterior
Exterior Feature Deck(s), Porch(es)
Parking Features Garage - Front Entry
Garage Spaces 2.0
Utilities Available Under Ground
Amenities Available Beach, Boat Dock/Slip, Common Grounds, Community Center, Exercise Room, Fitness Center, Marina/Marina Club, Party Room, Pier/Dock, Pool - Outdoor, Recreational Center, Swimming Pool, Water/Lake Privileges
Water Access N
View Water, Bay
Roof Type Architectural Shingle
Street Surface Black Top
Accessibility Doors - Lever Handle(s)
Porch Deck(s), Porch(es)
Road Frontage Private
Attached Garage 2
Total Parking Spaces 2
Garage Y
Building
Lot Description Landscaping, Premium, Private
Story 2
Foundation Pilings
Sewer Private Sewer
Water Private/Community Water
Architectural Style Coastal
Level or Stories 2
Additional Building Above Grade, Below Grade
Structure Type 9'+ Ceilings,Dry Wall,High
New Construction N
Schools
School District Indian River
Others
HOA Fee Include Common Area Maintenance,Lawn Maintenance,Management,Pool(s),Recreation Facility,Reserve Funds,Road Maintenance,Snow Removal,Trash
Senior Community No
Tax ID 533-20.00-58.00
Ownership Fee Simple
SqFt Source Assessor
Security Features Smoke Detector,Carbon Monoxide Detector(s)
Acceptable Financing Cash, Conventional
Horse Property N
Listing Terms Cash, Conventional
Financing Cash,Conventional
Special Listing Condition Standard
Read Less Info
Want to know what your home might be worth? Contact us for a FREE valuation!

Our team is ready to help you sell your home for the highest possible price ASAP

Bought with MICHAEL KENNEDY • Keller Williams Realty




