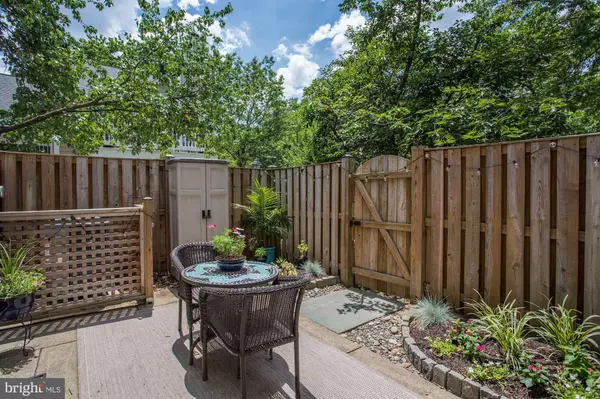For more information regarding the value of a property, please contact us for a free consultation.
Key Details
Sold Price $513,778
Property Type Condo
Sub Type Condo/Co-op
Listing Status Sold
Purchase Type For Sale
Square Footage 1,138 sqft
Price per Sqft $451
Subdivision Heatherlea
MLS Listing ID VAAR165602
Sold Date 08/14/20
Style Colonial
Bedrooms 2
Full Baths 2
Half Baths 1
Condo Fees $350/mo
HOA Y/N N
Abv Grd Liv Area 1,138
Originating Board BRIGHT
Year Built 1983
Annual Tax Amount $4,244
Tax Year 2020
Property Description
Exceptional end unit townhouse condo! Enjoy the luxury of your own front door and private patio with the easy maintenance of a condo. Inside you will find a remodeled home with wood floors and renovated kitchen and baths. The kitchen offers a casual seating or dining area complete with a fireplace. The open plan living and dining room is the perfect place for entertaining your friends and family. Upstairs you will find two nicely sized bedrooms with ample closet space and each with their own en-suite bath. You will especially love the convenience of the attic for extra storage. Lots of convenient surface parking and community pool! Recent updates include: *New water heater installed in 2014 * Fresh paint 2015 *Patio re-done, including lattice fence installed round A/C unit, in 2015 *Replaced carpet on stairs and upstairs hallway with hardwood in 2019 *New Heat Pump/AC installed in 2020. Lots of convenient surface parking and all of this is just minutes away from Shirlington and commuter bus routes.
Location
State VA
County Arlington
Zoning RA14-26
Rooms
Other Rooms Living Room, Dining Room, Primary Bedroom, Bedroom 2, Kitchen, Bathroom 2, Primary Bathroom, Half Bath
Interior
Interior Features Combination Kitchen/Living, Combination Dining/Living
Hot Water Electric
Heating Heat Pump(s)
Cooling Central A/C
Flooring Wood, Carpet, Ceramic Tile
Fireplaces Number 1
Equipment Built-In Microwave, Dishwasher, Disposal, Icemaker, Refrigerator, Stainless Steel Appliances, Stove, Washer/Dryer Stacked, Water Heater
Furnishings No
Fireplace N
Window Features Double Pane,Energy Efficient
Appliance Built-In Microwave, Dishwasher, Disposal, Icemaker, Refrigerator, Stainless Steel Appliances, Stove, Washer/Dryer Stacked, Water Heater
Heat Source Electric
Laundry Main Floor
Exterior
Garage Spaces 2.0
Utilities Available Cable TV Available, Electric Available
Amenities Available Pool - Outdoor
Water Access N
Roof Type Asphalt
Accessibility Level Entry - Main
Total Parking Spaces 2
Garage N
Building
Story 2
Sewer Public Sewer
Water Public
Architectural Style Colonial
Level or Stories 2
Additional Building Above Grade, Below Grade
Structure Type Dry Wall
New Construction N
Schools
Elementary Schools Claremont
Middle Schools Gunston
High Schools Wakefield
School District Arlington County Public Schools
Others
Pets Allowed Y
HOA Fee Include Common Area Maintenance,Insurance,Lawn Care Front,Lawn Maintenance,Management,Parking Fee,Pool(s),Reserve Funds,Road Maintenance,Sewer,Snow Removal,Trash,Water
Senior Community No
Tax ID 29-004-405
Ownership Condominium
Acceptable Financing Cash, Conventional
Horse Property N
Listing Terms Cash, Conventional
Financing Cash,Conventional
Special Listing Condition Standard
Pets Allowed No Pet Restrictions
Read Less Info
Want to know what your home might be worth? Contact us for a FREE valuation!

Our team is ready to help you sell your home for the highest possible price ASAP

Bought with Tyler Garrison • TTR Sotheby's International Realty




