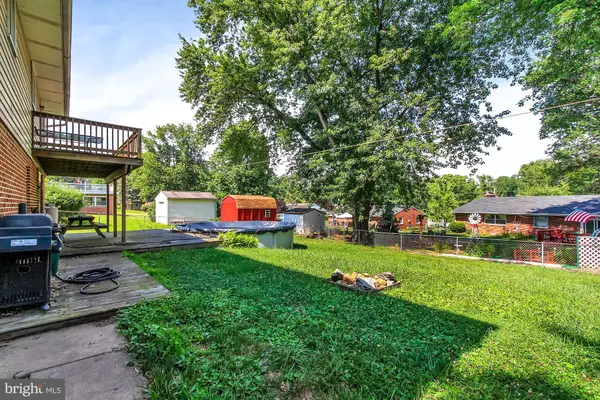For more information regarding the value of a property, please contact us for a free consultation.
Key Details
Sold Price $211,000
Property Type Single Family Home
Sub Type Detached
Listing Status Sold
Purchase Type For Sale
Square Footage 1,794 sqft
Price per Sqft $117
Subdivision Wrightsville Boro
MLS Listing ID PAYK141258
Sold Date 08/28/20
Style Raised Ranch/Rambler
Bedrooms 3
Full Baths 2
Half Baths 1
HOA Y/N N
Abv Grd Liv Area 1,196
Originating Board BRIGHT
Year Built 1976
Annual Tax Amount $4,266
Tax Year 2020
Lot Size 0.289 Acres
Acres 0.29
Property Description
If your household is looking for a home where you can spread out, then 521 Ridgeway Rd is exactly what you re looking for. This split foyer style home is one of the largest in this neighborhood with 3 bedrooms on the top level and a large finished rec room area in the basement. This home has a true master bedroom with your very own private bath. Storage is no problem here, with a built in 2-car garage and 2 sheds. So in addition to storage solution, you ll also have a place where you can tinker if you like to tinker. While located in Hellam Township, this home enjoys an in-town feel in Wrightsville. While enjoying a suburban neighborhood setting, you ll also enjoy many in-town amenities such as Sue s Market, Cycle Works Coffee Shop, River Park, great eateries such as Wrightsville Pizza, Burning Bridge & Wrightsville Inn Grille & Drafthouse.
Location
State PA
County York
Area Hellam Twp (15231)
Zoning RESIDENTIAL
Rooms
Other Rooms Living Room, Dining Room, Primary Bedroom, Bedroom 2, Kitchen, Family Room, Bedroom 1, Primary Bathroom, Full Bath
Basement Full
Main Level Bedrooms 3
Interior
Hot Water Electric
Heating Hot Water
Cooling Central A/C
Fireplaces Number 1
Equipment Built-In Microwave, Dishwasher
Fireplace Y
Appliance Built-In Microwave, Dishwasher
Heat Source Oil
Exterior
Exterior Feature Deck(s), Patio(s), Porch(es)
Parking Features Built In, Garage Door Opener
Garage Spaces 2.0
Water Access N
Roof Type Asphalt
Accessibility None
Porch Deck(s), Patio(s), Porch(es)
Attached Garage 2
Total Parking Spaces 2
Garage Y
Building
Lot Description Level
Story 1
Sewer Public Sewer
Water Public
Architectural Style Raised Ranch/Rambler
Level or Stories 1
Additional Building Above Grade, Below Grade
New Construction N
Schools
School District Eastern York
Others
Senior Community No
Tax ID 31-000-02-0256-00-00000
Ownership Fee Simple
SqFt Source Assessor
Acceptable Financing Cash, Conventional, FHA, VA
Listing Terms Cash, Conventional, FHA, VA
Financing Cash,Conventional,FHA,VA
Special Listing Condition Standard
Read Less Info
Want to know what your home might be worth? Contact us for a FREE valuation!

Our team is ready to help you sell your home for the highest possible price ASAP

Bought with Lou Nalls • House Broker Realty LLC




