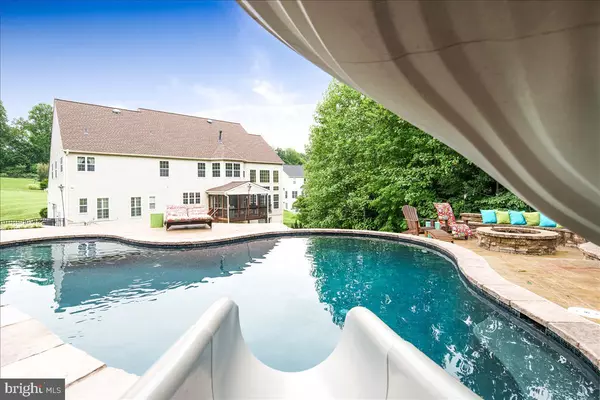For more information regarding the value of a property, please contact us for a free consultation.
Key Details
Sold Price $650,000
Property Type Single Family Home
Sub Type Detached
Listing Status Sold
Purchase Type For Sale
Square Footage 5,580 sqft
Price per Sqft $116
Subdivision Sedgewick Crossing
MLS Listing ID VAKG119996
Sold Date 10/09/20
Style Colonial
Bedrooms 5
Full Baths 5
Half Baths 1
HOA Y/N N
Abv Grd Liv Area 4,580
Originating Board BRIGHT
Year Built 2005
Annual Tax Amount $3,716
Tax Year 2019
Lot Size 2.691 Acres
Acres 2.69
Property Description
***Home back on market due to no fault of the seller or the house*** Looking for closing date on or after October 1st. This beautiful 5 bedroom 5.5 Bath home on 2.69 acres with a 3 car garage is absolutely breath taking and nothing short of stunning. Come see this back yard oasis enclosed with rod iron fencing, Trees planted for privacy, and a heated pool with spiral sliding board and waterfall. This backyard does not stop there. Beautifully crafted pavilion with fireplace and separate stone fire pit. Surrounded by tiered stone retaining walls, stamped concrete and stamped walkways to pave the way to your patio and screened in porch. Enter your home from a beautiful wrap around porch to a stunning open and spacious foyer area with a beautiful chandelier, that is on a lift for easy cleaning. This home is perfect for entertaining or just unwinding and hiding from the world as you decompress. A two story family room with gas fireplace opens to a beautiful breakfast nook and well designed kitchen. Kitchen has a built in microwave, dual ovens, dishwasher, and gas stove top. A beautiful island with an overhang for seating and much more. The wood floors are luxurious through out the main level. Upstairs you find a elegant owners suite with french doors upon your entrance and a spacious elegant sitting room. The sitting area is encased with beautiful columns, a gas fireplace with space for a TV above, encased with cabinets and counters tops and a sink. Owners bath has a soak in garden tub with lots of natural light, separate shower, and dual sink vanity. Their is also a beautiful Jack and Jill style set up with a spacious bathroom for two of the upstairs bedrooms. The laundry room is upstairs, perfectly placed where most of the bedrooms are located. The basement has a large finished space that can be used as you see fit, and a full bath with shower tub combo. The other side of the basement is unfinished, and is a blank canvas waiting for you to make this beautiful stunning gem your own. The location is wonderful. Just minutes from Central Park and Spotsylvania Town Center, Downtown Fredericksburg, Dahlgren, and the Leeland Station Commuter Lot. This home has a King George address but is located right over the county line outside of Stafford County off of Bethel Church Road, So do not let the address of King George steer you into thinking it is far from your shopping and entertaining needs and wants. Just a few other details. The roof was replaced, new back stairs to the screened in porch was added in 2020,Septic perks for 4 bedrooms, the front porch railings were redone to vinyl in 2019. This home is a must see, add it to your list and tour this home today.
Location
State VA
County King George
Zoning A-2
Rooms
Basement Full, Partially Finished, Rear Entrance, Walkout Level
Main Level Bedrooms 1
Interior
Interior Features Built-Ins, Carpet, Ceiling Fan(s), Combination Kitchen/Dining, Dining Area, Entry Level Bedroom, Floor Plan - Open, Intercom, Kitchen - Island, Primary Bath(s), Pantry, Soaking Tub, Stall Shower, Tub Shower, Walk-in Closet(s), Water Treat System, Wood Floors
Hot Water Propane
Heating Central, Heat Pump - Gas BackUp
Cooling Central A/C
Flooring Carpet, Hardwood, Laminated
Fireplaces Number 2
Fireplaces Type Gas/Propane
Equipment Built-In Microwave, Cooktop, Dishwasher, Dryer, Intercom, Oven - Double, Washer, Refrigerator
Fireplace Y
Appliance Built-In Microwave, Cooktop, Dishwasher, Dryer, Intercom, Oven - Double, Washer, Refrigerator
Heat Source Electric, Propane - Owned
Laundry Upper Floor
Exterior
Exterior Feature Porch(es), Screened, Wrap Around
Garage Built In, Garage - Side Entry, Garage Door Opener
Garage Spaces 3.0
Fence Other
Pool Heated, Concrete, Fenced, Saltwater
Utilities Available Electric Available, Propane
Waterfront N
Water Access N
Accessibility None
Porch Porch(es), Screened, Wrap Around
Parking Type Attached Garage, Driveway
Attached Garage 3
Total Parking Spaces 3
Garage Y
Building
Lot Description Backs to Trees, Front Yard, Landscaping, Partly Wooded, Rear Yard, Road Frontage, Sloping
Story 2
Sewer On Site Septic
Water Well
Architectural Style Colonial
Level or Stories 2
Additional Building Above Grade, Below Grade
Structure Type Dry Wall,9'+ Ceilings
New Construction N
Schools
Elementary Schools Sealston
Middle Schools King George
High Schools King George
School District King George County Schools
Others
Senior Community No
Tax ID 12-5-5
Ownership Fee Simple
SqFt Source Assessor
Security Features Electric Alarm
Horse Property N
Special Listing Condition Standard
Read Less Info
Want to know what your home might be worth? Contact us for a FREE valuation!

Our team is ready to help you sell your home for the highest possible price ASAP

Bought with Cathi S Sullivan • Berkshire Hathaway HomeServices PenFed Realty
GET MORE INFORMATION





