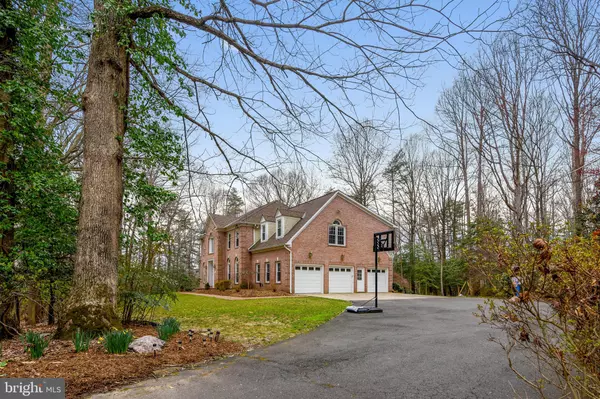For more information regarding the value of a property, please contact us for a free consultation.
Key Details
Sold Price $998,000
Property Type Single Family Home
Sub Type Detached
Listing Status Sold
Purchase Type For Sale
Square Footage 6,775 sqft
Price per Sqft $147
Subdivision Prospect Hills
MLS Listing ID VAFX1104670
Sold Date 07/17/20
Style Colonial
Bedrooms 5
Full Baths 5
HOA Y/N N
Abv Grd Liv Area 4,385
Originating Board BRIGHT
Year Built 1989
Annual Tax Amount $11,727
Tax Year 2020
Lot Size 6.000 Acres
Acres 6.0
Property Description
Close to Tax Assessment! Amazing estate home opportunity. Impressive estate home on over 6 acres with 5 bedrooms and 5 Full baths. Storage everywhere with a full 3 car side entry garage. 6900 finished square feet to spread out and enjoy. Traditional colonial architecture flooded with light and modern conveniences. Surrounds by nature for complete privacy behind but VERY close to Fairfax County Parkway. Brick walkway to guide your guests to the Grand Foyer. Formal Living and Dining Rooms with beautiful detail, filled with light and beautiful views. Main floor office with windows on all sides. Solarium and Sun Room provide more space to appricate the amazing views. Two story Great Room ready for entertaining. Paladin windows flood the dining room with light. Hot tub on deck to enjoy. Gourmet kitchen with custom cabinets and a large eat-in area. Full bath just off garage entrance. Second staircase leading to a second Master Bedroom and adjoining au-pair suite/den. Upstairs laundry and a double vanity hall bath service the additional two over-sized hall bedrooms. Primary Master boasts a massive dressing room. Luxurious Master Bath with another walk-in closet. Basement ready for guests with a wet bar leading to a lower level family room. Additional den and ceder closet. Walk-out to beautiful landscaping . Storage completes the other half of the basement. Robinson Pyramid
Location
State VA
County Fairfax
Zoning R
Rooms
Other Rooms Living Room, Dining Room, Primary Bedroom, Bedroom 2, Bedroom 3, Kitchen, Family Room, Den, Basement, Foyer, Breakfast Room, Bedroom 1, Sun/Florida Room, Great Room, In-Law/auPair/Suite, Laundry, Office, Storage Room, Screened Porch
Basement Full
Interior
Interior Features Air Filter System, Attic, Bar, Breakfast Area, Built-Ins, Ceiling Fan(s), Chair Railings, Crown Moldings, Curved Staircase, Dining Area, Family Room Off Kitchen, Floor Plan - Traditional, Formal/Separate Dining Room, Kitchen - Eat-In, Kitchen - Gourmet, Primary Bath(s), Recessed Lighting, Skylight(s), Upgraded Countertops, Walk-in Closet(s), WhirlPool/HotTub, Window Treatments, Wood Stove
Hot Water Electric
Heating Heat Pump(s)
Cooling Central A/C
Fireplaces Number 2
Fireplaces Type Mantel(s), Stone
Equipment Built-In Microwave, Cooktop - Down Draft, Dishwasher, Disposal, Dryer, Dryer - Electric, ENERGY STAR Clothes Washer, ENERGY STAR Dishwasher, Extra Refrigerator/Freezer, Humidifier, Oven - Double, Washer, Water Heater
Fireplace Y
Window Features Skylights,Palladian,Bay/Bow,Casement
Appliance Built-In Microwave, Cooktop - Down Draft, Dishwasher, Disposal, Dryer, Dryer - Electric, ENERGY STAR Clothes Washer, ENERGY STAR Dishwasher, Extra Refrigerator/Freezer, Humidifier, Oven - Double, Washer, Water Heater
Heat Source Electric
Laundry Upper Floor
Exterior
Exterior Feature Deck(s), Patio(s)
Parking Features Garage - Side Entry, Garage Door Opener
Garage Spaces 3.0
Water Access N
View Trees/Woods, Scenic Vista
Street Surface Black Top,Paved
Accessibility Other
Porch Deck(s), Patio(s)
Attached Garage 3
Total Parking Spaces 3
Garage Y
Building
Lot Description Backs to Trees, Front Yard, Landscaping, Level, No Thru Street, Not In Development, Premium, Secluded, SideYard(s), Trees/Wooded
Story 3
Sewer Septic = # of BR
Water Well
Architectural Style Colonial
Level or Stories 3
Additional Building Above Grade, Below Grade
New Construction N
Schools
Elementary Schools Fairview
Middle Schools Robinson Secondary School
High Schools Robinson Secondary School
School District Fairfax County Public Schools
Others
Senior Community No
Tax ID 0764 01 0011
Ownership Fee Simple
SqFt Source Assessor
Special Listing Condition Standard
Read Less Info
Want to know what your home might be worth? Contact us for a FREE valuation!

Our team is ready to help you sell your home for the highest possible price ASAP

Bought with Jennifer D Young • Keller Williams Chantilly Ventures, LLC




