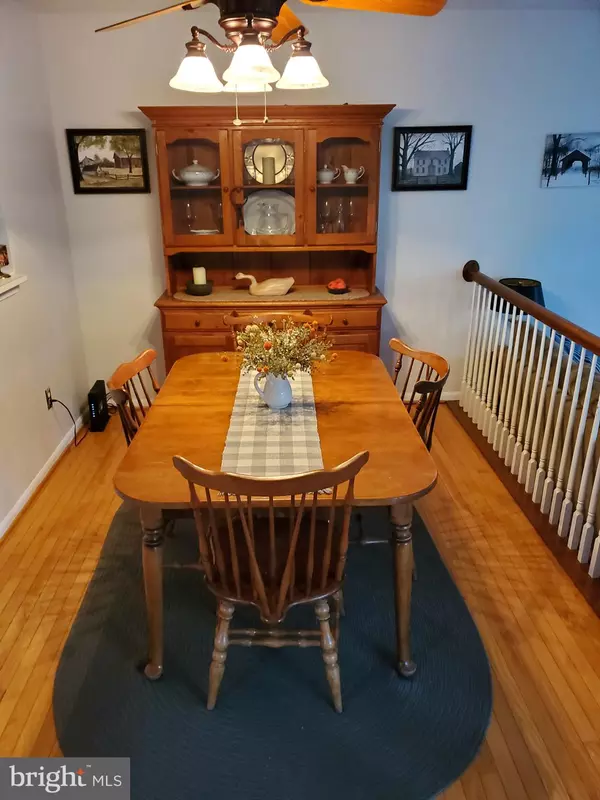For more information regarding the value of a property, please contact us for a free consultation.
Key Details
Sold Price $260,000
Property Type Townhouse
Sub Type End of Row/Townhouse
Listing Status Sold
Purchase Type For Sale
Square Footage 2,385 sqft
Price per Sqft $109
Subdivision The Ridge
MLS Listing ID DENC509904
Sold Date 11/06/20
Style Colonial
Bedrooms 3
Full Baths 2
Half Baths 1
HOA Fees $170/mo
HOA Y/N Y
Abv Grd Liv Area 1,875
Originating Board BRIGHT
Year Built 1994
Annual Tax Amount $2,879
Tax Year 2020
Lot Size 6,970 Sqft
Acres 0.16
Lot Dimensions 39.1 x 131.1
Property Description
Visit this home virtually: http://www.vht.com/434107402/IDXS - WOW! Best describes this 3 bedroom, 2.5 bath townhouse in The Ridge. This home features: a cul-des-sac location with a rolling rear yard and nice side yard. Outside of this home is low maintenance with the grass care provided by the homeowners association. Inside you will enter on the hardwood floors which are in the kitchen and dining room w/ a ceiling fan. From the dining room, you will step down into the living room with a gas fireplace, new carpet, walk out bay window, and a door to the rear 14 x 16 deck with updated deck boards & Steps 2019. There was a new front door installed in 2018. The kitchen features a gas self cleaning range and microwave/range hood, garbage disposal, Bosch dishwasher, and refrigerator all included. On the upper level is a large owner's bedroom suite with twin closets and a full bath. There is new carpet thru the bedrooms, hall and stairs. The main level has been recently painted, too! The basement is finished into a large family./great room with new carpet and a door to the spacious laundry room. The roof and windows were updated as were the hvac systems and water heater. You will not find a better value for a home in this location. THE HOA FEE COVERS: Trash, snow removal, gym, pool, roads, clubhouse, lawn maintenance, gate and gatehouse
Location
State DE
County New Castle
Area Newark/Glasgow (30905)
Zoning NCTH
Rooms
Other Rooms Living Room, Dining Room, Bedroom 2, Bedroom 3, Kitchen, Family Room, Bedroom 1, Laundry, Bathroom 1, Bathroom 2, Half Bath
Basement Full, Partially Finished
Interior
Interior Features Carpet, Ceiling Fan(s), Floor Plan - Open
Hot Water Natural Gas
Cooling Central A/C
Flooring Carpet, Ceramic Tile, Hardwood
Fireplaces Number 1
Fireplaces Type Gas/Propane
Equipment Dishwasher, Dryer, Refrigerator, Washer, Water Heater
Fireplace Y
Window Features Insulated
Appliance Dishwasher, Dryer, Refrigerator, Washer, Water Heater
Heat Source Natural Gas
Laundry Basement
Exterior
Exterior Feature Deck(s)
Garage Spaces 2.0
Utilities Available Cable TV, Natural Gas Available, Under Ground
Amenities Available Club House
Water Access N
Roof Type Fiberglass
Street Surface Black Top
Accessibility None
Porch Deck(s)
Road Frontage Private
Total Parking Spaces 2
Garage N
Building
Lot Description Cul-de-sac, Front Yard, Rear Yard, Sloping
Story 2
Foundation Concrete Perimeter
Sewer Public Sewer
Water Public
Architectural Style Colonial
Level or Stories 2
Additional Building Above Grade, Below Grade
Structure Type Dry Wall
New Construction N
Schools
Elementary Schools Linden Hil
Middle Schools Skyline
High Schools Dickinson
School District Red Clay Consolidated
Others
HOA Fee Include Common Area Maintenance,Health Club,Lawn Care Front,Lawn Care Rear,Lawn Care Side,Pool(s),Recreation Facility,Road Maintenance,Security Gate,Snow Removal,Trash
Senior Community No
Tax ID 0803010275
Ownership Fee Simple
SqFt Source Assessor
Acceptable Financing Conventional, FHA, VA
Horse Property N
Listing Terms Conventional, FHA, VA
Financing Conventional,FHA,VA
Special Listing Condition Standard
Read Less Info
Want to know what your home might be worth? Contact us for a FREE valuation!

Our team is ready to help you sell your home for the highest possible price ASAP

Bought with Nicholas A Baldini • Patterson-Schwartz-Hockessin
GET MORE INFORMATION





