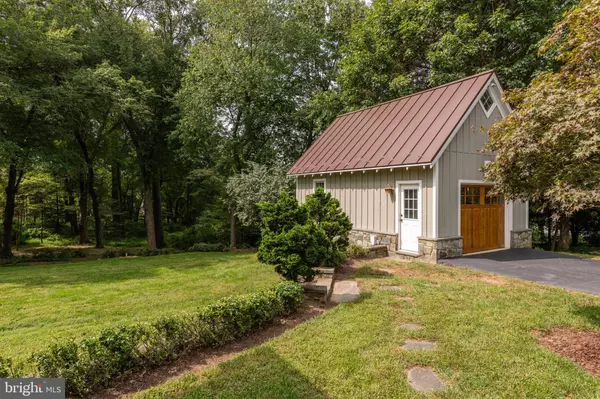For more information regarding the value of a property, please contact us for a free consultation.
Key Details
Sold Price $1,715,000
Property Type Single Family Home
Sub Type Detached
Listing Status Sold
Purchase Type For Sale
Square Footage 5,222 sqft
Price per Sqft $328
Subdivision None Available
MLS Listing ID VAFX1156270
Sold Date 11/25/20
Style Craftsman
Bedrooms 5
Full Baths 5
Half Baths 1
HOA Y/N N
Abv Grd Liv Area 3,462
Originating Board BRIGHT
Year Built 1998
Annual Tax Amount $17,807
Tax Year 2020
Lot Size 1.560 Acres
Acres 1.56
Property Description
Custom built luxury Craftsman-style home located on a 1.56-acre level lot with mature landscaping, hardwood trees and a private park-like setting in exclusive Mclean 100 (with no HOA fees). This spacious home features a main-level master suite with an ensuite bath featuring a spacious shower and large tub, two vanities with granite tops, warmed toned tile and elegant fixtures. The recently updated gourmet kitchen includes custom cabinetry, natural gas cook-top in the center island, cabinet accent lighting, stainless steel appliances and neutral color granite countertops. Other main level rooms include a sun-filled breakfast room, large family room with a stone fireplace and built-in cabinetry and bookcases, formal dining room and two large flexible rooms which currently serve as private home offices: one home office is separate/off the garage with its own entrance, balcony and bathroom and can also serve as a studio apartment. The other can be utilized as a second sitting or formal living. Oak hardwood flooring is included throughout the main level. An additional three bedrooms with large closets and two full bathrooms are located on the upper level along with ample linen storage. The fully finished lower level has a large recreation room, game room, granite wet bar, full bathroom and an exercise room that can also function as a studio or workshop. Three garage spaces, two attached and one detached, provide plenty of protected vehicle parking. The covered front porch invites a warm entrance to the home along with a wonderful sitting area for breezy evenings and sunsets. The rear Epay deck overlooks the stone patio and lush yard and is perfect for relaxing, sports and outside entertaining. All of this within minutes of Tysons, Springhill Recreation Center, Woodside Lake, Fairfax County Parks and award winning schools. Just blocks to the new Tysons Bike path. Enjoy the walk-ability of the neighborhood and the green space conveniently located in the center of the neighborhood.
Location
State VA
County Fairfax
Zoning 110
Rooms
Other Rooms Living Room, Dining Room, Primary Bedroom, Bedroom 3, Bedroom 4, Bedroom 5, Kitchen, Game Room, Family Room, Breakfast Room, Exercise Room, Laundry, Office, Recreation Room
Basement Full
Main Level Bedrooms 2
Interior
Hot Water Natural Gas
Heating Forced Air
Cooling Central A/C
Fireplaces Number 1
Heat Source Natural Gas, Electric
Exterior
Parking Features Garage Door Opener
Garage Spaces 3.0
Water Access N
Accessibility Other
Attached Garage 2
Total Parking Spaces 3
Garage Y
Building
Story 3
Sewer Public Sewer
Water Public
Architectural Style Craftsman
Level or Stories 3
Additional Building Above Grade, Below Grade
New Construction N
Schools
Elementary Schools Spring Hill
Middle Schools Cooper
High Schools Langley
School District Fairfax County Public Schools
Others
Senior Community No
Tax ID 0291 01 0004A
Ownership Fee Simple
SqFt Source Assessor
Special Listing Condition Standard
Read Less Info
Want to know what your home might be worth? Contact us for a FREE valuation!

Our team is ready to help you sell your home for the highest possible price ASAP

Bought with Erik Beall • KW United
GET MORE INFORMATION





