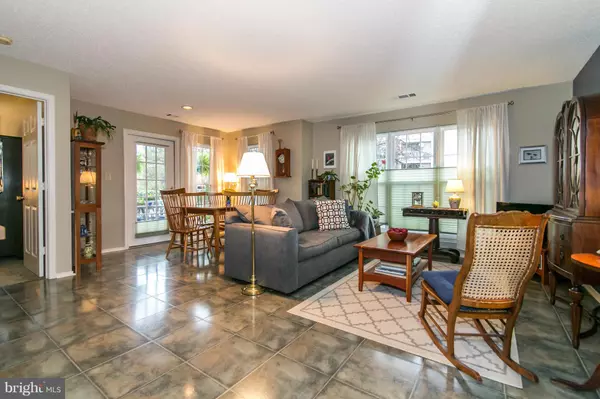For more information regarding the value of a property, please contact us for a free consultation.
Key Details
Sold Price $227,000
Property Type Condo
Sub Type Condo/Co-op
Listing Status Sold
Purchase Type For Sale
Square Footage 1,019 sqft
Price per Sqft $222
Subdivision Ashburn Farm
MLS Listing ID 1000662981
Sold Date 01/04/16
Style Contemporary
Bedrooms 2
Full Baths 2
Condo Fees $326/mo
HOA Fees $53/mo
HOA Y/N Y
Abv Grd Liv Area 1,019
Originating Board MRIS
Year Built 1991
Annual Tax Amount $2,359
Tax Year 2015
Property Description
Upgraded main level 2 BR, 2 BA condo w/terrific, open floor plan. Corner unit provides great natural light. Private covered patio off of dining room. Contemporary kitchen w/IKEA cabinets, butcher block counters, stainless steel appliances. New HVAC ('08). New windows ('13). MBA updated ('15). Updates throughout. Walk-in closets! Laundry in unit! Extra storage outside of unit! Clubhouse and pool!
Location
State VA
County Loudoun
Rooms
Other Rooms Living Room, Dining Room, Primary Bedroom, Kitchen, Foyer
Main Level Bedrooms 2
Interior
Interior Features Breakfast Area, Combination Dining/Living, Primary Bath(s), Entry Level Bedroom, Window Treatments, WhirlPool/HotTub, Recessed Lighting, Floor Plan - Open
Hot Water Natural Gas
Heating Forced Air
Cooling Central A/C, Ceiling Fan(s)
Equipment Washer/Dryer Hookups Only, Dishwasher, Disposal, Dryer, Dryer - Front Loading, Exhaust Fan, Icemaker, Microwave, Oven - Self Cleaning, Oven/Range - Gas, Refrigerator, Washer, Washer/Dryer Stacked, Water Heater
Fireplace N
Window Features Double Pane
Appliance Washer/Dryer Hookups Only, Dishwasher, Disposal, Dryer, Dryer - Front Loading, Exhaust Fan, Icemaker, Microwave, Oven - Self Cleaning, Oven/Range - Gas, Refrigerator, Washer, Washer/Dryer Stacked, Water Heater
Heat Source Natural Gas
Exterior
Exterior Feature Patio(s)
Community Features Alterations/Architectural Changes, Covenants, Other, RV/Boat/Trail
Utilities Available Under Ground, Cable TV Available, Fiber Optics Available
Amenities Available Club House, Common Grounds, Exercise Room, Fitness Center, Jog/Walk Path, Pool - Outdoor, Tennis Courts, Community Center
Water Access N
Roof Type Asphalt
Accessibility Level Entry - Main, Other
Porch Patio(s)
Garage N
Private Pool N
Building
Lot Description Other
Story 1
Unit Features Garden 1 - 4 Floors
Sewer Public Sewer
Water Public
Architectural Style Contemporary
Level or Stories 1
Additional Building Above Grade
New Construction N
Others
HOA Fee Include Common Area Maintenance,Ext Bldg Maint,Lawn Maintenance,Management,Insurance,Pool(s),Reserve Funds,Snow Removal,Trash
Senior Community No
Tax ID 117391602025
Ownership Condominium
Security Features Smoke Detector
Special Listing Condition Standard
Read Less Info
Want to know what your home might be worth? Contact us for a FREE valuation!

Our team is ready to help you sell your home for the highest possible price ASAP

Bought with Terri A Pope-Robinson • RE/MAX Select Properties




