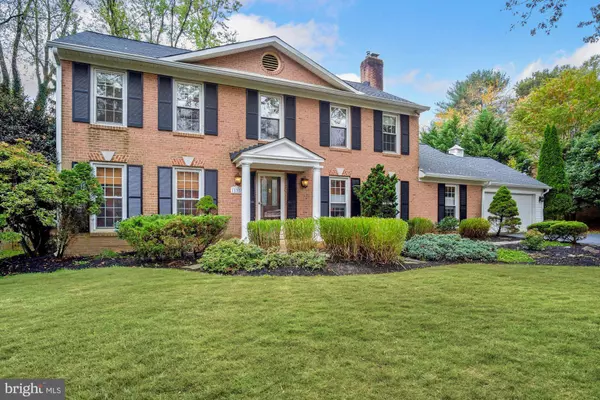For more information regarding the value of a property, please contact us for a free consultation.
Key Details
Sold Price $1,030,000
Property Type Single Family Home
Sub Type Detached
Listing Status Sold
Purchase Type For Sale
Square Footage 3,895 sqft
Price per Sqft $264
Subdivision Lake Normandy Estates
MLS Listing ID MDMC732220
Sold Date 12/15/20
Style Colonial
Bedrooms 5
Full Baths 3
Half Baths 1
HOA Y/N N
Abv Grd Liv Area 2,504
Originating Board BRIGHT
Year Built 1967
Annual Tax Amount $8,354
Tax Year 2020
Lot Size 0.344 Acres
Acres 0.34
Property Description
SUNDAY'S (NOV 1st) OPEN HOUSE is CANCELLED. Captivating home on a flat rear fenced yard on a 1/3 of an acre in the well established Lake Normandy Estates. The Colonial has been beautifully updated and thoughtfully designed to offer all the conveniences for today's living. The open floor plan features an excellent flow for entertaining family & friends as well as wonderful spaces for working from home. The well-appointed kitchen is impressive with modern cabinets, stainless steel appliances, and quartz countertops and backsplash. The open concept of the kitchen/dining/family room combination is highlighted by the wall of windows providing an abundance of natural light and access to the spacious deck and fenced-in yard perfect for weekend BBQs and relaxing after a long day. The cozy family room with a fireplace, powder room, and mudroom with access to the two-car garage round out the main living level. This turnkey home features four generously sized bedrooms on the upper level and two full baths. The luxe owner?s suite provides a spacious walk-in closet with a shelving system and a gorgeous ensuite bath with stylish details including custom light fixtures, rain shower, and separate floating vanities. This home?s lower level with walk up and access to rear to yard is completely finished and provides plenty of flexible living space to suit any need and includes the fifth bedroom, full bath, and recreation areas. All three levels have an estimated 3800 sf. Lake Normandy Estates neighbors enjoy the convenient location which allows easy access to three shopping centers including Cabin John, Potomac Village, Park Potomac, as well as many local parks and renowned golf courses.
Location
State MD
County Montgomery
Zoning R200
Rooms
Other Rooms Living Room, Primary Bedroom, Bedroom 2, Bedroom 3, Bedroom 4, Bedroom 5, Kitchen, Family Room, Foyer, Breakfast Room, Mud Room, Recreation Room, Primary Bathroom, Full Bath, Half Bath
Basement Other
Interior
Interior Features Breakfast Area, Bar, Ceiling Fan(s), Carpet, Combination Dining/Living, Combination Kitchen/Dining, Crown Moldings, Dining Area, Family Room Off Kitchen, Floor Plan - Open, Formal/Separate Dining Room, Primary Bath(s), Recessed Lighting, Tub Shower, Upgraded Countertops, Stall Shower, Walk-in Closet(s), Wood Floors, Window Treatments
Hot Water Natural Gas
Heating Central
Cooling Central A/C, Ceiling Fan(s)
Flooring Hardwood, Carpet
Fireplaces Number 1
Equipment Dishwasher, Disposal, Dryer, Microwave, Oven/Range - Gas, Refrigerator, Stainless Steel Appliances, Washer
Fireplace Y
Appliance Dishwasher, Disposal, Dryer, Microwave, Oven/Range - Gas, Refrigerator, Stainless Steel Appliances, Washer
Heat Source Natural Gas
Laundry Has Laundry, Upper Floor
Exterior
Exterior Feature Deck(s), Porch(es)
Parking Features Garage Door Opener, Inside Access, Garage - Front Entry
Garage Spaces 2.0
Fence Rear
Water Access N
Accessibility None
Porch Deck(s), Porch(es)
Attached Garage 2
Total Parking Spaces 2
Garage Y
Building
Lot Description Front Yard, Level, Premium, Private, Rear Yard, Landscaping
Story 3
Sewer Public Sewer
Water Public
Architectural Style Colonial
Level or Stories 3
Additional Building Above Grade, Below Grade
New Construction N
Schools
Elementary Schools Beverly Farms
Middle Schools Herbert Hoover
High Schools Winston Churchill
School District Montgomery County Public Schools
Others
Senior Community No
Tax ID 161000880617
Ownership Fee Simple
SqFt Source Assessor
Special Listing Condition Standard
Read Less Info
Want to know what your home might be worth? Contact us for a FREE valuation!

Our team is ready to help you sell your home for the highest possible price ASAP

Bought with Mark Goldberg • Compass




