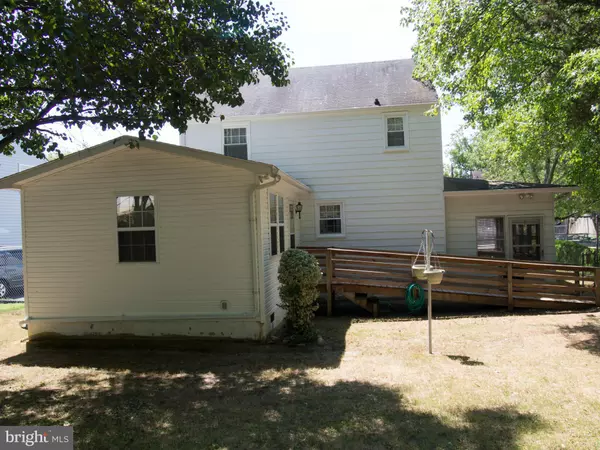For more information regarding the value of a property, please contact us for a free consultation.
Key Details
Sold Price $99,000
Property Type Single Family Home
Sub Type Detached
Listing Status Sold
Purchase Type For Sale
Square Footage 1,388 sqft
Price per Sqft $71
Subdivision Patuxent Park
MLS Listing ID 1001110973
Sold Date 09/30/16
Style Colonial
Bedrooms 3
Full Baths 2
HOA Y/N N
Abv Grd Liv Area 1,388
Originating Board MRIS
Year Built 1947
Annual Tax Amount $1,200
Tax Year 2015
Lot Size 6,450 Sqft
Acres 0.15
Property Description
Nice 3 level home with 3 bedrooms 2 baths (main floor and upstairs). Family room, dining room, living room large screened in porch, and a large open basement. Home also has handicap ramp in back. Huge yard. Close to Navy base and shopping.
Location
State MD
County Saint Marys
Zoning RNC
Rooms
Basement Connecting Stairway
Interior
Interior Features Combination Dining/Living, Window Treatments, Floor Plan - Traditional
Hot Water Electric
Heating Heat Pump(s)
Cooling Central A/C
Equipment Washer/Dryer Hookups Only, Dryer, Exhaust Fan, Oven/Range - Gas, Refrigerator, Washer, Water Heater
Fireplace N
Appliance Washer/Dryer Hookups Only, Dryer, Exhaust Fan, Oven/Range - Gas, Refrigerator, Washer, Water Heater
Heat Source Bottled Gas/Propane
Exterior
Exterior Feature Screened
Fence Chain Link
View Y/N Y
Water Access N
View Street, Trees/Woods
Accessibility Ramp - Main Level
Porch Screened
Garage N
Private Pool N
Building
Story 3+
Sewer Public Sewer
Water Public
Architectural Style Colonial
Level or Stories 3+
Additional Building Above Grade
New Construction N
Schools
Elementary Schools Lexington Park
Middle Schools Spring Ridge
High Schools Great Mills
School District St. Mary'S County Public Schools
Others
Senior Community No
Tax ID 1908041784
Ownership Fee Simple
Special Listing Condition Standard
Read Less Info
Want to know what your home might be worth? Contact us for a FREE valuation!

Our team is ready to help you sell your home for the highest possible price ASAP

Bought with Jemkia S Fierro • Residential Plus Real Estate Services
GET MORE INFORMATION





